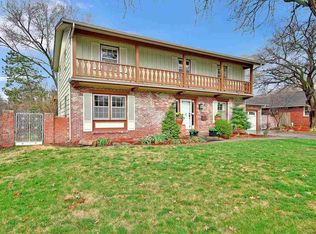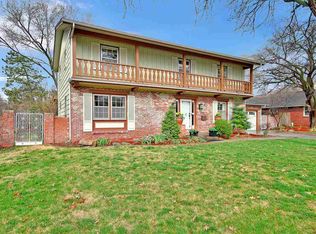Fabulous ranch has everything you need on one level! New addition Master Bedroom includes a 8x9 walk in closet and 7'9x15 bathroom w/ garden tub is a retreat for the owner! There is a 2nd Master Suite with corner windows and bath plus 2 additional bedrooms. The kitchen is completely renovated with Corian countertops, rich fruitwood cabinetry, a great island and tile flooring. Entertainment is encouraged by the flow of the sunroom family room, living room with fireplace with bookshelves on both sides, eat in kitchen, and formal dining room. There is a bonus room off of family room is used for an office. Other neat features include two sun tunnels in the living room and the additional 2 car detached garage which is vinyl sided for the mechanic or hobbyist. New leaf relief guttering greatly reduces exterior maintenance! Please not exclusions in private remarks.
This property is off market, which means it's not currently listed for sale or rent on Zillow. This may be different from what's available on other websites or public sources.

