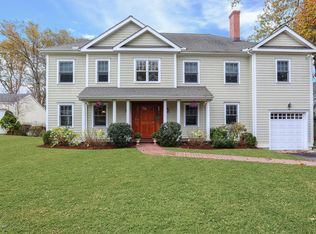Classic six bedroom Colonial with flexible floor Plan in ideal neighborhood. Property is set on .46 acres. The first floor with high ceilings, front and back staircases, formal living rm,dining rm and center island kitchen open to a large family room. Additionally a first floor three room guest suite, over-sized two car garage, laundry and raised flagstone back patio. Upstairs a spacious Master Suite with walk-in closets accompanied by four generous sized bedrooms off a paneled hallway, second laundry room and walk up attic. The lower level walk out has an unmatched New England game room, built in bar, exercise room, workshop with walkout access to a large sunny backyard. Mins from town, train,school and beach
This property is off market, which means it's not currently listed for sale or rent on Zillow. This may be different from what's available on other websites or public sources.
