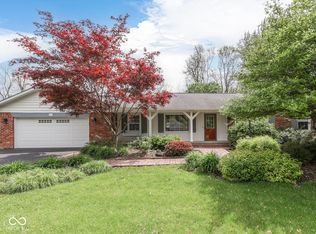Sold
$285,000
32 N Restin Rd, Greenwood, IN 46142
3beds
2,022sqft
Residential, Single Family Residence
Built in 1973
0.39 Acres Lot
$286,200 Zestimate®
$141/sqft
$1,910 Estimated rent
Home value
$286,200
$263,000 - $309,000
$1,910/mo
Zestimate® history
Loading...
Owner options
Explore your selling options
What's special
32 N Restin RD in Greenwood, Indiana, is about to wiggle its way into your wildest dreams! This isn't just a single-family residence; it's a one-story symphony of good vibes waiting for its next maestro. Prepare to be positively tickled by the sheer square footage - a whopping 2022 square feet of living area practically begs for impromptu dance parties and furniture arrangements that would make Marie Kondo weep with joy. Speaking of space, the lot clocks in at an astounding 16810 square feet, which is basically a blank canvas for your botanical fantasies or that championship croquet course you've always envisioned. Inside, discover three bedrooms, each a potential sanctuary for slumber or a ridiculously cozy reading nook. Imagine awakening refreshed and ready to tackle the day; you will then saunter over to one of two full bathrooms. These bathrooms are ready to be your personal spa destinations, where you can lather, rinse, and repeat until all your cares have washed away. Built in 1973, this home has stories to tell, but it's eager to write its next chapter with you! This property is more than just bricks and mortar; it's a launchpad for a life filled with laughter, lazy Sundays, and the sweet satisfaction of owning a slice of the American dream.
Zillow last checked: 8 hours ago
Listing updated: November 05, 2025 at 02:08pm
Listing Provided by:
Adam Terrell 317-627-7195,
Doc Real Estate, Inc
Bought with:
Jacob McCoy
F.C. Tucker Company
Chase Rainey
F.C. Tucker Company
Source: MIBOR as distributed by MLS GRID,MLS#: 22057203
Facts & features
Interior
Bedrooms & bathrooms
- Bedrooms: 3
- Bathrooms: 2
- Full bathrooms: 2
- Main level bathrooms: 2
- Main level bedrooms: 3
Primary bedroom
- Level: Main
- Area: 216 Square Feet
- Dimensions: 18x12
Bedroom 2
- Level: Main
- Area: 143 Square Feet
- Dimensions: 13x11
Bedroom 3
- Level: Main
- Area: 120 Square Feet
- Dimensions: 12x10
Breakfast room
- Level: Main
- Area: 100 Square Feet
- Dimensions: 10x10
Dining room
- Level: Main
- Area: 120 Square Feet
- Dimensions: 12x10
Family room
- Level: Main
- Area: 252 Square Feet
- Dimensions: 18x14
Kitchen
- Level: Main
- Area: 156 Square Feet
- Dimensions: 13x12
Laundry
- Level: Main
- Area: 72 Square Feet
- Dimensions: 09x08
Living room
- Level: Main
- Area: 240 Square Feet
- Dimensions: 16x15
Heating
- Forced Air, Electric
Cooling
- Central Air
Appliances
- Included: Dishwasher, Dryer, Disposal, Electric Oven, Refrigerator, Washer, Electric Water Heater, Range Hood
- Laundry: Main Level, Laundry Room
Features
- Attic Pull Down Stairs, Entrance Foyer, High Speed Internet, Pantry
- Windows: Wood Work Stained
- Has basement: No
- Attic: Pull Down Stairs
- Number of fireplaces: 1
- Fireplace features: Family Room
Interior area
- Total structure area: 2,022
- Total interior livable area: 2,022 sqft
Property
Parking
- Total spaces: 2
- Parking features: Attached
- Attached garage spaces: 2
- Details: Garage Parking Other(Finished Garage, Service Door)
Features
- Levels: One
- Stories: 1
- Patio & porch: Patio
- Fencing: Fenced,Full
Lot
- Size: 0.39 Acres
- Features: Corner Lot, Street Lights, Mature Trees
Details
- Parcel number: 410335013027000038
- Horse amenities: None
Construction
Type & style
- Home type: SingleFamily
- Architectural style: Ranch,Traditional
- Property subtype: Residential, Single Family Residence
Materials
- Stone
- Foundation: Crawl Space
Condition
- New construction: No
- Year built: 1973
Utilities & green energy
- Electric: 100 Amp Service
- Water: Public
Community & neighborhood
Community
- Community features: Tennis Court(s)
Location
- Region: Greenwood
- Subdivision: Carefree
HOA & financial
HOA
- Has HOA: Yes
- HOA fee: $364 annually
- Amenities included: Pool, Clubhouse, Insurance, Maintenance, Tennis Court(s)
- Services included: Clubhouse, Entrance Common, Insurance, Maintenance, Tennis Court(s)
Price history
| Date | Event | Price |
|---|---|---|
| 11/3/2025 | Sold | $285,000-8%$141/sqft |
Source: | ||
| 9/12/2025 | Pending sale | $309,900$153/sqft |
Source: | ||
| 8/29/2025 | Listed for sale | $309,900+63.1%$153/sqft |
Source: | ||
| 8/30/2017 | Sold | $190,000$94/sqft |
Source: | ||
| 7/23/2017 | Pending sale | $190,000$94/sqft |
Source: Indy Metro South #21501621 Report a problem | ||
Public tax history
| Year | Property taxes | Tax assessment |
|---|---|---|
| 2024 | $2,513 +7.2% | $289,500 +6% |
| 2023 | $2,345 +24.3% | $273,000 +9.9% |
| 2022 | $1,886 +7.1% | $248,500 +14.6% |
Find assessor info on the county website
Neighborhood: 46142
Nearby schools
GreatSchools rating
- 6/10North Grove Elementary SchoolGrades: K-5Distance: 0.5 mi
- 7/10Center Grove Middle School NorthGrades: 6-8Distance: 1.9 mi
- 10/10Center Grove High SchoolGrades: 9-12Distance: 3.1 mi
Schools provided by the listing agent
- Elementary: North Grove Elementary School
- Middle: Center Grove Middle School North
- High: Center Grove High School
Source: MIBOR as distributed by MLS GRID. This data may not be complete. We recommend contacting the local school district to confirm school assignments for this home.
Get a cash offer in 3 minutes
Find out how much your home could sell for in as little as 3 minutes with a no-obligation cash offer.
Estimated market value
$286,200
Get a cash offer in 3 minutes
Find out how much your home could sell for in as little as 3 minutes with a no-obligation cash offer.
Estimated market value
$286,200
