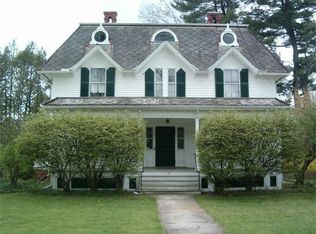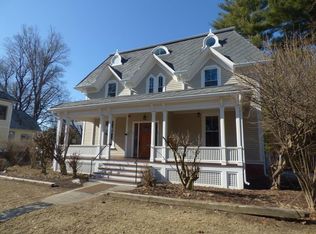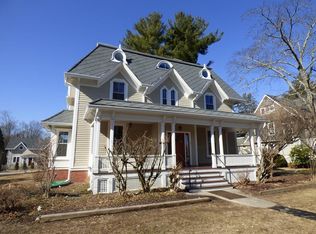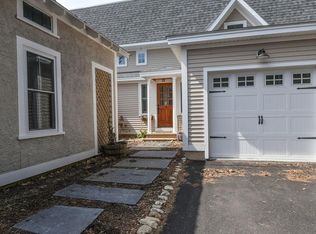Investors take note. Last available townhouse at the Lovell House is currently rented through May of 2021 at $3,000. per month This private end unit has 4 bedrooms and 3 full baths, sporting 2,115 sq ft of living space! There is a Master Bedroom on both 1st and 2nd floors with walk- in tiled showers. This unit has it all! Sophisticated design, charm and character. Hardwood flooring, granite countertops, kitchen breakfast bar, archways & built-ins. There are 9 ft ceilings, a dramatic electric fireplace, high end finishes, radiant heat in all bathroom tile flooring & energy star appliances. Sunny, southern end unit with full basement & generous closets. New construction in a amazing in- town location! Walk to the cinema, restaurants, shops, library, Amherst College & UMass - all that Amherst has to offer. You can buy it today and make your plans to move downtown in 2021. Not to be missed!
This property is off market, which means it's not currently listed for sale or rent on Zillow. This may be different from what's available on other websites or public sources.



