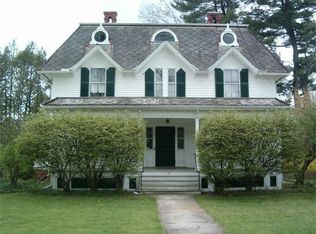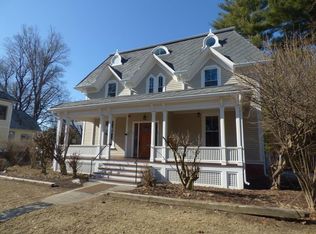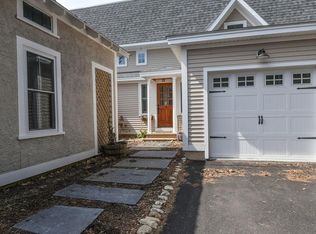Be sure to check out the attached video tour! In the Heart of Downtown Amherst, the Lovell House condos. Spectacular 3200 sq.ft condo on two floors in historic building. 4 bedrooms, 3 full baths, open kitchen/dining with full sized pantry, window seat and laundry area. Living, family room and office have gleaming hardwood floors, high ceilings & fantastic light w large windows - great for studio or working from home. This flexible plan has a wonderful flow, high-end finishes & exceptional design. Recently renovated, keeping the original charm in tact; half moon windows & interesting architectural angles. Don't miss your chance to walk to everything Amherst has to offer! Cinema, restaurants, library & colleges. Gas stove, central air, off street parking and additional storage in basement.
This property is off market, which means it's not currently listed for sale or rent on Zillow. This may be different from what's available on other websites or public sources.


