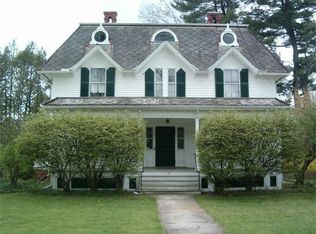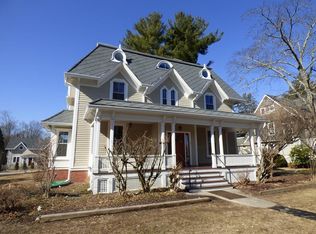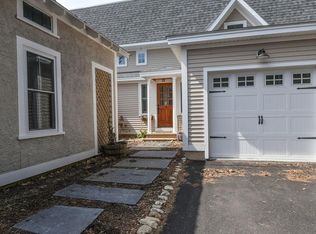Single level living in the heart of Downtown Amherst! Beautiful floor plan with great attention to detail. Elegant formal living & dining rooms, original built in's and butler's pantry. Master en-suite with walk in shower and closet. Large eat-in kitchen with granite counter tops, breakfast bar, stainless appliances & gas stove. Additional bedroom & office, featuring high ceilings, hardwood floors, tiled baths and charm galore. Laundry area and side porch off the sunny kitchen and storage in basement. Your chance to walk to everything Amherst has to offer! Cinema, restaurants, library & colleges. Come see!
This property is off market, which means it's not currently listed for sale or rent on Zillow. This may be different from what's available on other websites or public sources.


