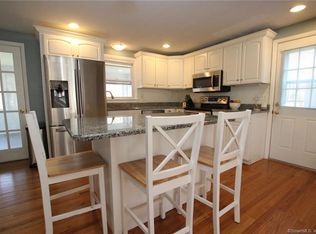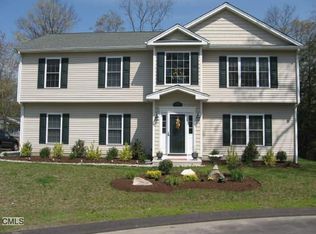Sold for $505,000
$505,000
32 North Pleasant Rise, Brookfield, CT 06804
3beds
1,040sqft
Single Family Residence
Built in 1960
0.47 Acres Lot
$541,700 Zestimate®
$486/sqft
$3,479 Estimated rent
Home value
$541,700
$482,000 - $607,000
$3,479/mo
Zestimate® history
Loading...
Owner options
Explore your selling options
What's special
Welcome to 32 North Pleasant Rise - Enjoy this beautiful three bedroom ranch with attached two car garage single level living and lots of storage. Three bedrooms on main level, with large inviting living room and enjoy the afternoon sun with Western exposure with a cozy fireplace. The eat in kitchen is perfect for entertaining along with a generous sized deck that overlooks a level lightly wooded rear yard. The garage has ridge 16' high, (Garage Doors are 9' Wide with Garage door openers with FOBs. Many updates have been done here that include New Septic System Installed (2020), New Boiler with 3 Added Zones with domestic coil (2023) and updated 1/2" oil line (2023) New Water Lines and New Heating Lines and Drainage (2023), Newer Appliances which include 2 Stainless Steel Refrigerators, Stainless Steel Dishwasher and Washer and Dryer. Both Full Bathrooms have been remodeled with Granite Counter tops (2023), New Baseboard Heaters (2023), Check out the lower level with a generous size room, full bathroom with a walk out AND so much more! This beautiful ranch is located in Brookfield minutes away from Candlewood Lake and is centrally located to schools, shopping, highways and entertainment. Don't miss this one, Nothing to do just move right in!
Zillow last checked: 8 hours ago
Listing updated: October 07, 2024 at 04:35pm
Listed by:
Roseanne Szast 203-733-6824,
Roma & Associates Real Estate 203-733-6824
Bought with:
Emma Killeen
Regency Real Estate, LLC
Source: Smart MLS,MLS#: 24041140
Facts & features
Interior
Bedrooms & bathrooms
- Bedrooms: 3
- Bathrooms: 2
- Full bathrooms: 2
Primary bedroom
- Features: Hardwood Floor
- Level: Main
- Area: 174 Square Feet
- Dimensions: 11.6 x 15
Bedroom
- Features: Hardwood Floor
- Level: Main
- Area: 152.32 Square Feet
- Dimensions: 11.9 x 12.8
Bedroom
- Features: Hardwood Floor
- Level: Main
- Area: 99.68 Square Feet
- Dimensions: 8.9 x 11.2
Family room
- Features: Tile Floor
- Level: Lower
- Area: 446.52 Square Feet
- Dimensions: 18.3 x 24.4
Kitchen
- Features: Dining Area, Vinyl Floor
- Level: Main
- Area: 188.02 Square Feet
- Dimensions: 11.9 x 15.8
Living room
- Features: Fireplace, Hardwood Floor
- Level: Main
- Area: 262 Square Feet
- Dimensions: 13.1 x 20
Other
- Features: Tile Floor
- Level: Lower
- Area: 206.7 Square Feet
- Dimensions: 13 x 15.9
Heating
- Hot Water, Oil
Cooling
- Window Unit(s)
Appliances
- Included: Electric Cooktop, Oven, Refrigerator, Dishwasher, Washer, Dryer, Water Heater
- Laundry: Lower Level
Features
- Wired for Data, Smart Thermostat
- Basement: Full,Partially Finished,Walk-Out Access
- Attic: Pull Down Stairs
- Number of fireplaces: 1
Interior area
- Total structure area: 1,040
- Total interior livable area: 1,040 sqft
- Finished area above ground: 1,040
Property
Parking
- Total spaces: 2
- Parking features: Attached, Garage Door Opener
- Attached garage spaces: 2
Features
- Patio & porch: Deck
- Exterior features: Sidewalk, Stone Wall
- Fencing: Wood
- Waterfront features: Walk to Water
Lot
- Size: 0.47 Acres
- Features: Few Trees, Level, Cleared
Details
- Parcel number: 56148
- Zoning: R-15
Construction
Type & style
- Home type: SingleFamily
- Architectural style: Ranch
- Property subtype: Single Family Residence
Materials
- Vinyl Siding
- Foundation: Concrete Perimeter
- Roof: Asphalt
Condition
- New construction: No
- Year built: 1960
Utilities & green energy
- Sewer: Septic Tank
- Water: Well
Community & neighborhood
Community
- Community features: Golf, Lake, Library, Medical Facilities, Park, Playground, Private School(s), Public Rec Facilities
Location
- Region: Brookfield
- Subdivision: Candlewood Lake
Price history
| Date | Event | Price |
|---|---|---|
| 10/7/2024 | Sold | $505,000+1%$486/sqft |
Source: | ||
| 8/28/2024 | Pending sale | $499,900$481/sqft |
Source: | ||
| 8/22/2024 | Listed for sale | $499,900+81.8%$481/sqft |
Source: | ||
| 6/26/2020 | Sold | $275,000-8.3%$264/sqft |
Source: | ||
| 3/5/2020 | Price change | $299,900-7.7%$288/sqft |
Source: William Raveis Real Estate #170269416 Report a problem | ||
Public tax history
| Year | Property taxes | Tax assessment |
|---|---|---|
| 2025 | $7,063 +5.9% | $244,140 +2.2% |
| 2024 | $6,668 +3.9% | $238,980 |
| 2023 | $6,419 +3.8% | $238,980 |
Find assessor info on the county website
Neighborhood: 06804
Nearby schools
GreatSchools rating
- 6/10Candlewood Lake Elementary SchoolGrades: K-5Distance: 0.9 mi
- 7/10Whisconier Middle SchoolGrades: 6-8Distance: 2.5 mi
- 8/10Brookfield High SchoolGrades: 9-12Distance: 1.9 mi
Schools provided by the listing agent
- Middle: Whisconier,Huckleberry
- High: Brookfield
Source: Smart MLS. This data may not be complete. We recommend contacting the local school district to confirm school assignments for this home.
Get pre-qualified for a loan
At Zillow Home Loans, we can pre-qualify you in as little as 5 minutes with no impact to your credit score.An equal housing lender. NMLS #10287.
Sell for more on Zillow
Get a Zillow Showcase℠ listing at no additional cost and you could sell for .
$541,700
2% more+$10,834
With Zillow Showcase(estimated)$552,534

