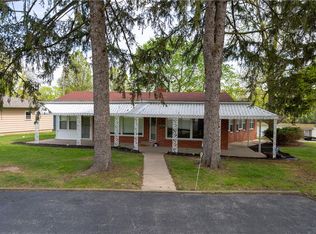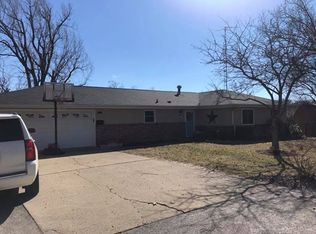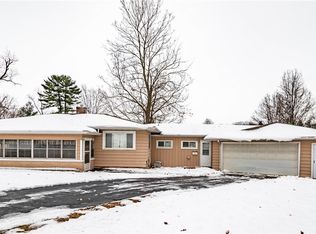Sold for $179,900
$179,900
32 N Country Club Rd, Decatur, IL 62521
4beds
2,117sqft
Single Family Residence
Built in 1969
0.32 Acres Lot
$208,900 Zestimate®
$85/sqft
$2,287 Estimated rent
Home value
$208,900
$194,000 - $226,000
$2,287/mo
Zestimate® history
Loading...
Owner options
Explore your selling options
What's special
Welcome home to this fabulous lake property with a dock. You can run jet skis, or a small boat! This beautiful home includes a shed, two car attached garage, all new beautiful replacement windows for the absolutely gorgeous view. Front and back door or new. This has an air condition workshop in the home. All the HVAC was done in 2022. Ceramic floors in the basement were done in 2022. Full bath downstairs with a shower. Wood-burning burning This beautiful home includes a shed, two-car attached, garage, all new beautiful replacement windows for the absolutely gorgeous view. Front and back door are new. This has an air condition workshop in the home. All the HVAC was done in 2022. Ceramic floors in the basement were done in 2022. Full bath downstairs with a shower. Wood-burning fireplace. Master bedroom does have a half bath. All new lighting and flooring in this home, including ceiling fans, and more. Fridge and dishwasher stays. Seller is taking the stove. This is being sold as is. Don’t miss your chance to be on the lake Decatur for under $200,000.
Zillow last checked: 8 hours ago
Listing updated: September 28, 2023 at 07:34am
Listed by:
Angela Castelli 217-875-0555,
Brinkoetter REALTORS®
Bought with:
Bernard Flock, 475202989
Vieweg RE/Better Homes & Gardens Real Estate-Service First
Source: CIBR,MLS#: 6228411 Originating MLS: Central Illinois Board Of REALTORS
Originating MLS: Central Illinois Board Of REALTORS
Facts & features
Interior
Bedrooms & bathrooms
- Bedrooms: 4
- Bathrooms: 3
- Full bathrooms: 2
- 1/2 bathrooms: 1
Primary bedroom
- Description: Flooring: Vinyl
- Level: Main
- Dimensions: 10 x 10
Bedroom
- Description: Flooring: Laminate
- Level: Main
- Dimensions: 10 x 10
Bedroom
- Description: Flooring: Laminate
- Level: Main
- Dimensions: 10 x 10
Bedroom
- Description: Flooring: Carpet
- Level: Lower
- Dimensions: 10 x 10
Primary bathroom
- Level: Main
Dining room
- Description: Flooring: Laminate
- Level: Main
- Dimensions: 10 x 10
Family room
- Description: Flooring: Tile
- Level: Lower
- Dimensions: 10 x 10
Other
- Features: Tub Shower
- Level: Main
Other
- Level: Lower
Kitchen
- Description: Flooring: Vinyl
- Level: Main
- Dimensions: 10 x 10
Living room
- Description: Flooring: Laminate
- Level: Main
- Dimensions: 10 x 10
Workshop
- Description: Flooring: Concrete
- Level: Lower
- Dimensions: 10 x 10
Heating
- Forced Air, Gas
Cooling
- Central Air
Appliances
- Included: Built-In, Dishwasher, Gas Water Heater, Refrigerator
Features
- Attic, Fireplace, Bath in Primary Bedroom, Main Level Primary, Pull Down Attic Stairs
- Basement: Finished,Walk-Out Access,Partial
- Attic: Pull Down Stairs
- Number of fireplaces: 1
- Fireplace features: Wood Burning
Interior area
- Total structure area: 2,117
- Total interior livable area: 2,117 sqft
- Finished area above ground: 1,226
Property
Parking
- Total spaces: 2
- Parking features: Attached, Garage
- Attached garage spaces: 2
Features
- Levels: Two
- Stories: 2
- Patio & porch: Rear Porch, Front Porch, Patio, Deck
- Exterior features: Deck, Dock, Shed
- Has view: Yes
- View description: Lake
- Has water view: Yes
- Water view: Lake
- Waterfront features: Lake Privileges
- Body of water: Lake decatur
- Frontage type: Waterfront
Lot
- Size: 0.32 Acres
Details
- Additional structures: Shed(s)
- Parcel number: 041318478001
- Zoning: RES
- Special conditions: None
Construction
Type & style
- Home type: SingleFamily
- Architectural style: Bi-Level
- Property subtype: Single Family Residence
Materials
- Aluminum Siding, Brick
- Foundation: Basement
- Roof: Asphalt
Condition
- Year built: 1969
Utilities & green energy
- Sewer: Public Sewer
- Water: Public
Community & neighborhood
Location
- Region: Decatur
- Subdivision: Beverly Heights
Other
Other facts
- Road surface type: Other
Price history
| Date | Event | Price |
|---|---|---|
| 9/15/2023 | Sold | $179,900$85/sqft |
Source: | ||
| 8/1/2023 | Pending sale | $179,900$85/sqft |
Source: | ||
| 7/23/2023 | Listed for sale | $179,900+149.9%$85/sqft |
Source: | ||
| 12/14/2018 | Sold | $72,000-19.9%$34/sqft |
Source: | ||
| 11/19/2018 | Pending sale | $89,900$42/sqft |
Source: Glenda Williamson Realty #6182214 Report a problem | ||
Public tax history
| Year | Property taxes | Tax assessment |
|---|---|---|
| 2024 | $5,493 | $62,742 +3.7% |
| 2023 | -- | $60,521 +19.4% |
| 2022 | -- | $50,699 +7.1% |
Find assessor info on the county website
Neighborhood: 62521
Nearby schools
GreatSchools rating
- 1/10Michael E Baum Elementary SchoolGrades: K-6Distance: 0.4 mi
- 1/10Stephen Decatur Middle SchoolGrades: 7-8Distance: 4.1 mi
- 2/10Eisenhower High SchoolGrades: 9-12Distance: 2 mi
Schools provided by the listing agent
- Elementary: Baum
- Middle: Stephen Decatur
- District: Decatur Dist 61
Source: CIBR. This data may not be complete. We recommend contacting the local school district to confirm school assignments for this home.
Get pre-qualified for a loan
At Zillow Home Loans, we can pre-qualify you in as little as 5 minutes with no impact to your credit score.An equal housing lender. NMLS #10287.


