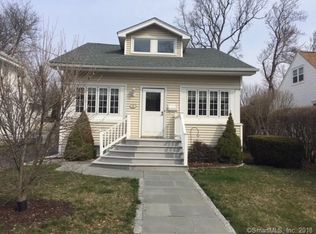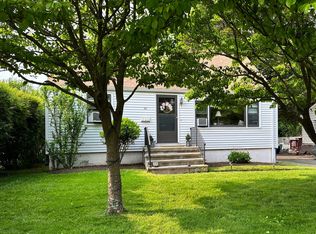Sold for $715,000
$715,000
32 Myrtle Street, Norwalk, CT 06855
4beds
1,828sqft
Single Family Residence
Built in 1930
10,018.8 Square Feet Lot
$744,500 Zestimate®
$391/sqft
$4,657 Estimated rent
Home value
$744,500
$670,000 - $834,000
$4,657/mo
Zestimate® history
Loading...
Owner options
Explore your selling options
What's special
Behold the charm permeating from the picture-perfect residence that graces the ever-desirable East Norwalk neighborhood. Filled with character & light, this home offers the space, layout & features you want for how we live today. This home exudes charm & soaring 9 foot ceilings add to the perfection. Designer kitchen w/granite counters, stainless steel appliances, gas stove w/industrial hood & plenty of storage will delight the avid home chef. A sun-drenched large living room & generous sized dining room w/built-in cabinetry & original picture molding are perfect for hosting holidays & simply fabulous flow for entertaining. 2 bedrooms, (one currently being used as a family room), renovated full bath & sunporch off the kitchen complete the first floor. Upstairs boasts 2 additional bedrooms & another full bath. Need additional space for playroom, office, another bedroom or gym? Finished lower level can accommodate all of your needs. Lovely fenced-in backyard-beautifully accentuated by exquisite landscaping. The calm tranquility effortlessly instills a sense of warmth & homeyness, perfectly setting the stage for the remainder of this inviting property. A 2 car garage complete this picture-book home. Windows, house & garage roof 1 year old. This enchanting home is within a convenient walking distance to train station & close proximity to the beaches, vibrant parks, & all the delightful amenities that Norwalk has to offer. This home is more than just an address. It's a lifestyle.
Zillow last checked: 8 hours ago
Listing updated: January 28, 2025 at 09:55am
Listed by:
Auslander Kasindorf Team at Keller Williams Realty,
Todd Auslander 203-918-8174,
Keller Williams Prestige Prop. 203-327-6700,
Co-Listing Agent: Jeannie Kasindorf 203-253-2116,
Keller Williams Prestige Prop.
Bought with:
Sharon Peters, RES.0813491
Century 21 Scala Group
Source: Smart MLS,MLS#: 24019826
Facts & features
Interior
Bedrooms & bathrooms
- Bedrooms: 4
- Bathrooms: 2
- Full bathrooms: 2
Primary bedroom
- Features: Wall/Wall Carpet, Hardwood Floor
- Level: Main
Bedroom
- Features: Wall/Wall Carpet, Hardwood Floor
- Level: Main
Bedroom
- Features: Wall/Wall Carpet
- Level: Upper
Bedroom
- Features: Skylight, Wall/Wall Carpet
- Level: Upper
Dining room
- Features: High Ceilings, Hardwood Floor
- Level: Main
Kitchen
- Features: Granite Counters, Hardwood Floor
- Level: Main
Living room
- Features: High Ceilings, Hardwood Floor
- Level: Main
Office
- Features: Wall/Wall Carpet
- Level: Lower
Rec play room
- Features: Wall/Wall Carpet
- Level: Lower
Sun room
- Features: Hardwood Floor
- Level: Main
Heating
- Forced Air, Hot Water, Natural Gas
Cooling
- Central Air, Ductless
Appliances
- Included: Gas Cooktop, Oven, Microwave, Range Hood, Refrigerator, Dishwasher, Disposal, Washer, Dryer, Gas Water Heater, Water Heater
- Laundry: Lower Level
Features
- Basement: Full,Sump Pump,Storage Space,Interior Entry,Partially Finished,Liveable Space
- Attic: None
- Has fireplace: No
Interior area
- Total structure area: 1,828
- Total interior livable area: 1,828 sqft
- Finished area above ground: 1,828
Property
Parking
- Total spaces: 2
- Parking features: Detached
- Garage spaces: 2
Features
- Patio & porch: Porch, Patio
- Exterior features: Rain Gutters, Lighting
Lot
- Size: 10,018 sqft
- Features: Level
Details
- Parcel number: 235611
- Zoning: B
Construction
Type & style
- Home type: SingleFamily
- Architectural style: Cape Cod
- Property subtype: Single Family Residence
Materials
- Vinyl Siding
- Foundation: Concrete Perimeter
- Roof: Asphalt
Condition
- New construction: No
- Year built: 1930
Utilities & green energy
- Sewer: Public Sewer
- Water: Public
- Utilities for property: Cable Available
Green energy
- Energy efficient items: Thermostat
Community & neighborhood
Community
- Community features: Park, Playground, Near Public Transport, Shopping/Mall
Location
- Region: Norwalk
- Subdivision: East Norwalk
Price history
| Date | Event | Price |
|---|---|---|
| 1/27/2025 | Sold | $715,000+2.1%$391/sqft |
Source: | ||
| 11/30/2024 | Listed for sale | $700,000+13.8%$383/sqft |
Source: | ||
| 3/18/2022 | Sold | $615,000+10%$336/sqft |
Source: | ||
| 2/15/2022 | Contingent | $559,000$306/sqft |
Source: | ||
| 1/26/2022 | Listed for sale | $559,000+55.3%$306/sqft |
Source: | ||
Public tax history
| Year | Property taxes | Tax assessment |
|---|---|---|
| 2025 | $10,990 +1.5% | $459,820 |
| 2024 | $10,826 +35.1% | $459,820 +43.9% |
| 2023 | $8,014 +2.2% | $319,480 |
Find assessor info on the county website
Neighborhood: 06855
Nearby schools
GreatSchools rating
- 6/10Marvin Elementary SchoolGrades: K-5Distance: 1 mi
- 5/10Nathan Hale Middle SchoolGrades: 6-8Distance: 0.7 mi
- 3/10Norwalk High SchoolGrades: 9-12Distance: 1.2 mi
Get pre-qualified for a loan
At Zillow Home Loans, we can pre-qualify you in as little as 5 minutes with no impact to your credit score.An equal housing lender. NMLS #10287.
Sell for more on Zillow
Get a Zillow Showcase℠ listing at no additional cost and you could sell for .
$744,500
2% more+$14,890
With Zillow Showcase(estimated)$759,390

