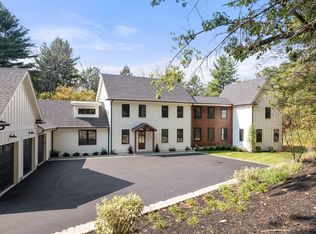Motivated seller. Buyers, bring your decorating ideas and color palette to this spacious Colonial, located 5 minutes to commuter rail and major routes. Bay windows, French doors, granite kitchen, hardwood floors, front and back staircases and deck overlooking a gorgeous level back yard for play and entertaining. The huge master suite is mid-level off the main floor with several closets and ample room for creating a sitting, reading or TV area. This property offers space for everyone to enjoy and relax. Cosmetic updates will make this property your home. Country living yet minutes to everything.
This property is off market, which means it's not currently listed for sale or rent on Zillow. This may be different from what's available on other websites or public sources.
