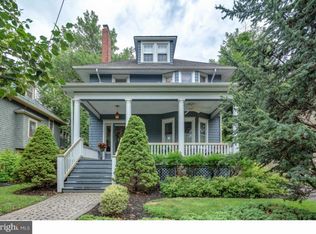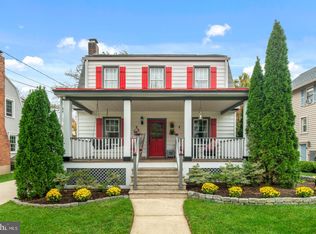Yesterday's Charm updated for today s lifestyle. This fabulous Four Square has it all with many recent upgrades including a beautiful kitchen with granite countertops, updated baths, new windows and roof, hardwired speaker system on entire first floor and rear deck, finished basement, 2 zone central air and 4 zone heating, 9 ft. ceilings on first floor and hardwood flooring throughout. Enjoy the large front porch or the new deck and paver patio that overlook the beautifully landscaped rear yard.. Conveniently located close to town and the high speed line. Ready for you to move right in and call home.
This property is off market, which means it's not currently listed for sale or rent on Zillow. This may be different from what's available on other websites or public sources.


