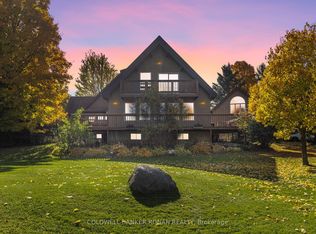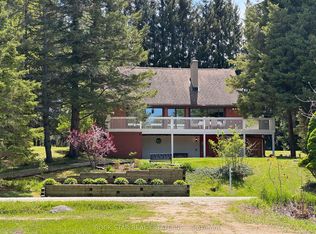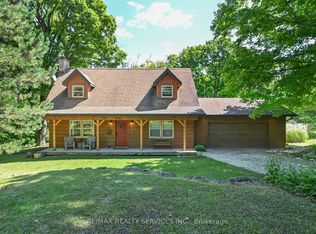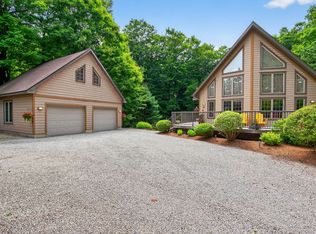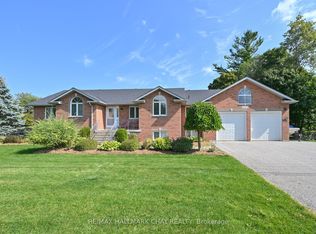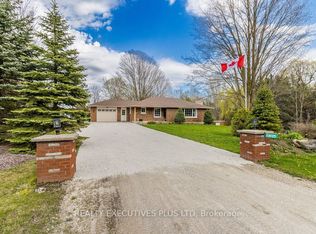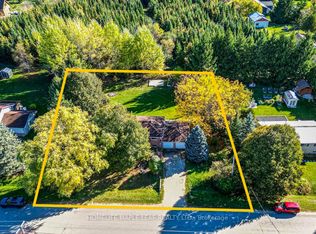Welcome to Mulmur Township, within walking distance to Mansfield Ski Hill. Just 1.3 km to the Outdoor Centre and only 2.4 km to Dufferin Community Forest. If you are looking for peace and tranquility in nature at its best, this is where you want to be. Custom-built, all-brick bungalow, offered for the first time. Offering over 3,600 sq. ft. of living space, this property is set on 1.71 acres of scenic countryside. This spacious home features 3 bedrooms and 3 washrooms. The main door, back door, and master bedroom door have French doors. The house also has an entrance from the garage. This property has countless possibilities. For fun, watch the deer, rabbits, birds, and chipmunks. This home is the perfect place to raise a family in a quiet little estate subdivision. Whether it's skiing, biking, skating, walking, baseball, or snowmobiling, step outside onto a large back deck with beautiful views perfect for entertaining or simply enjoying nature. The partially finished walkout basement offers a rec room with wet bar, a cozy Napoleon gas fireplace, and flexible space with potential for an in-law suite. Must look at this gorgeous property. Show and sell!!
For sale
C$1,323,000
32 Mountainview Rd, Mulmur, ON L9V 3H5
3beds
3baths
Single Family Residence
Built in ----
1.38 Acres Lot
$-- Zestimate®
C$--/sqft
C$-- HOA
What's special
- 118 days |
- 9 |
- 0 |
Zillow last checked: 8 hours ago
Listing updated: September 21, 2025 at 03:11am
Listed by:
HOMELIFE MAPLE LEAF REALTY LTD.
Source: TRREB,MLS®#: X12350689 Originating MLS®#: Toronto Regional Real Estate Board
Originating MLS®#: Toronto Regional Real Estate Board
Facts & features
Interior
Bedrooms & bathrooms
- Bedrooms: 3
- Bathrooms: 3
Primary bedroom
- Level: Main
- Dimensions: 5.08 x 3.76
Bedroom 2
- Level: Main
- Dimensions: 3.71 x 3.68
Bedroom 3
- Level: Main
- Dimensions: 3.68 x 3.68
Bathroom
- Level: Basement
- Dimensions: 0 x 0
Bathroom
- Level: Main
- Dimensions: 0 x 0
Bathroom
- Level: Main
- Dimensions: 0 x 0
Dining room
- Level: Main
- Dimensions: 3.66 x 2.62
Kitchen
- Level: Main
- Dimensions: 8.79 x 4.17
Living room
- Level: Main
- Dimensions: 5.26 x 4.95
Recreation
- Level: Basement
- Dimensions: 8.56 x 7.72
Heating
- Forced Air, Propane
Cooling
- Central Air
Features
- Other
- Basement: Partially Finished
- Has fireplace: Yes
- Fireplace features: Natural Gas
Interior area
- Living area range: 1500-2000 null
Video & virtual tour
Property
Parking
- Total spaces: 9
- Parking features: Private Double
- Has garage: Yes
Features
- Pool features: None
Lot
- Size: 1.38 Acres
Details
- Additional structures: Garden Shed
- Parcel number: 341130177
Construction
Type & style
- Home type: SingleFamily
- Architectural style: Bungalow-Raised
- Property subtype: Single Family Residence
Materials
- Brick
- Foundation: Poured Concrete
- Roof: Asphalt Shingle
Utilities & green energy
- Sewer: Septic
- Water: Bored Well
Community & HOA
Location
- Region: Mulmur
Financial & listing details
- Annual tax amount: C$5,550
- Date on market: 8/18/2025
HOMELIFE MAPLE LEAF REALTY LTD.
By pressing Contact Agent, you agree that the real estate professional identified above may call/text you about your search, which may involve use of automated means and pre-recorded/artificial voices. You don't need to consent as a condition of buying any property, goods, or services. Message/data rates may apply. You also agree to our Terms of Use. Zillow does not endorse any real estate professionals. We may share information about your recent and future site activity with your agent to help them understand what you're looking for in a home.
Price history
Price history
Price history is unavailable.
Public tax history
Public tax history
Tax history is unavailable.Climate risks
Neighborhood: L9V
Nearby schools
GreatSchools rating
No schools nearby
We couldn't find any schools near this home.
- Loading
