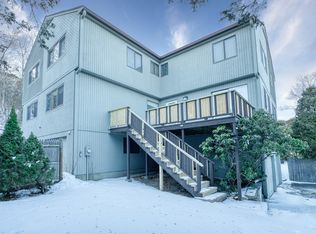Opportunity knocks on this great 2 bedroom 1.5 bath townhouse in a great location near the tennis courts, duck pond and playground in Ledgemere. Open floor plan with lots of natural light. Big and bright eat in kitchen with a good amount of cabinet space. There is a slider door off the kitchen that leads outside to the sun splashed deck and patio area. Two very spacious bedrooms on the second floor with lots of closet space. So much potential for this home just waiting for you to add your finishing touches to make it your own.Walking distance to shopping and restaurants. Close to all major routes and commuter rails.
This property is off market, which means it's not currently listed for sale or rent on Zillow. This may be different from what's available on other websites or public sources.
