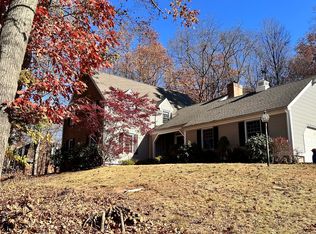REDUCED!! This Custom-Built, One-Owner, Brick French Colonial Home in the Sought-After Blue Ridge Estates is a Prime Example of No Expense Being Spared in it's Planning and Construction. As You Enter Through The Double Honduras Mahogany Front Doors, You're Greeted by the Inviting Energy of This Extremely Well-Built Home. From its Wonderful 3/4" Parquet Floors Throughout, Family Room with Brick Fireplace, Living Room with a Second Fireplace and Stunning Georgia Krio Marble, Large Eat-In Kitchen with Custom Cherry Cabinetry & Breakfast Bar, and Dining Room with a Huge Bow Window Overlooking an Expansive Slate Courtyard and Private Back Yard Area, You'll Quickly Realize That This Home is 5,000 s.f. of Amazingness. As You Venture to the Second Level, You'll Find Additional Bedrooms, and a Massive Master Bedroom Suite with Private Dressing Area, Full Bath, and More Closet Space Than You'll Know What to do With. The Bonus Room Offers In-Law/Au Pair Possibilities, or Simply a Great Place to Entertain 50 of Your Closest Friends with its Bar and Pool Table. The Huge Basement Area Features a Large Cedar Closet, and When You Also Consider the 3-Car Garage and Additional Covered Storage, the Possibilities In This Sensational Home Seem Endless! **NOTE: Taxes are currently based on a market value of approximately $800K, so upon the successful appeal of the current inflated assessment, owner feels the new tax amount will be closer to $10K.
This property is off market, which means it's not currently listed for sale or rent on Zillow. This may be different from what's available on other websites or public sources.

