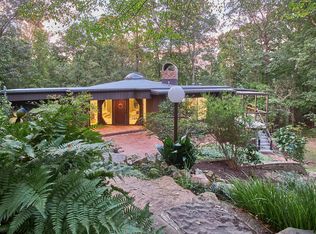Sold for $1,030,000
$1,030,000
32 Mount Bolus Rd, Chapel Hill, NC 27514
3beds
2,630sqft
Single Family Residence, Residential
Built in 1952
1.17 Acres Lot
$1,025,300 Zestimate®
$392/sqft
$3,680 Estimated rent
Home value
$1,025,300
$974,000 - $1.09M
$3,680/mo
Zestimate® history
Loading...
Owner options
Explore your selling options
What's special
Mid-Century Modernist home on gorgeous 1.1-acre lot that borders town greenspace in the center of Chapel Hill. Original house and 1957 addition designed by noted architect, James Webb, who brought California bay area design ideas to North Carolina. The home features many glass doors and windows that offer amazing private views. Three bedrooms, three full baths. Double stained glass front doors open to a foyer that leads to the living/dining area with high ceilings and a fireplace. Kitchen features a breakfast area, tile flooring and backsplash, granite counters, and stainless-steel appliances including a Thermador range. There is a cozy den/family room near the kitchen. The large primary bedroom features a wall of closets with built-ins and an ensuite bath with tile shower. The large second bedroom has a deep closet and an ensuite bath. The third bedroom and bath are at the other end of the house, ideal for guests. A bright flex space that was the original garden room works well as a home office or studio. Hardwood and cork flooring throughout the house. Screened porch with slate flooring opens to a private patio. One-car garage. Excellent storage in the many interior closets and storage areas, plus garden storage closets on the exterior. There is a gated driveway with deer fencing to protect the mature azaleas, camellias, hydrangeas, and dogwood trees. Also, there is another fenced vegetable garden with raised beds and fig trees.
Zillow last checked: 8 hours ago
Listing updated: October 28, 2025 at 12:53am
Listed by:
Tony Hall 919-740-9611,
Tony Hall & Associates
Bought with:
Non Member
Non Member Office
Source: Doorify MLS,MLS#: 10082383
Facts & features
Interior
Bedrooms & bathrooms
- Bedrooms: 3
- Bathrooms: 3
- Full bathrooms: 3
Heating
- Forced Air, Natural Gas, Zoned
Cooling
- Central Air, Zoned
Appliances
- Included: Dishwasher, Electric Water Heater, Gas Range, Range Hood, Refrigerator, Stainless Steel Appliance(s), Washer/Dryer Stacked
- Laundry: Laundry Closet
Features
- Bathtub/Shower Combination, Bookcases, Built-in Features, Ceiling Fan(s), Entrance Foyer, Granite Counters, Living/Dining Room Combination, Pantry, Shower Only
- Flooring: Cork, Hardwood, Slate, Tile
- Windows: Skylight(s)
- Basement: Crawl Space, Exterior Entry, Unfinished, Unheated
- Number of fireplaces: 1
- Fireplace features: Living Room
Interior area
- Total structure area: 2,630
- Total interior livable area: 2,630 sqft
- Finished area above ground: 2,630
- Finished area below ground: 0
Property
Parking
- Total spaces: 7
- Parking features: Attached, Garage, Garage Faces Front, Gravel
- Attached garage spaces: 1
- Uncovered spaces: 6
Features
- Levels: One
- Stories: 1
- Patio & porch: Patio, Screened
- Exterior features: Rain Gutters
- Pool features: None
- Has view: Yes
Lot
- Size: 1.17 Acres
- Features: Landscaped, Wooded
Details
- Parcel number: 9789623697
- Special conditions: Trust
Construction
Type & style
- Home type: SingleFamily
- Architectural style: Contemporary, Modern
- Property subtype: Single Family Residence, Residential
Materials
- Wood Siding
- Foundation: Other
- Roof: Shingle
Condition
- New construction: No
- Year built: 1952
Utilities & green energy
- Sewer: Public Sewer
- Water: Public
- Utilities for property: Cable Available, Electricity Connected, Natural Gas Connected, Sewer Connected, Water Connected, See Remarks
Community & neighborhood
Location
- Region: Chapel Hill
- Subdivision: Mt Bolus
Price history
| Date | Event | Price |
|---|---|---|
| 3/28/2025 | Sold | $1,030,000+28.7%$392/sqft |
Source: | ||
| 3/17/2025 | Pending sale | $800,000$304/sqft |
Source: | ||
| 3/14/2025 | Listed for sale | $800,000+49.5%$304/sqft |
Source: | ||
| 3/24/2021 | Listing removed | -- |
Source: Owner Report a problem | ||
| 2/13/2015 | Listing removed | $535,000$203/sqft |
Source: Owner #524084 Report a problem | ||
Public tax history
| Year | Property taxes | Tax assessment |
|---|---|---|
| 2025 | $10,254 +1.6% | $764,600 +30.1% |
| 2024 | $10,095 +2.8% | $587,600 |
| 2023 | $9,820 +4.3% | $587,600 |
Find assessor info on the county website
Neighborhood: Mount Bolus
Nearby schools
GreatSchools rating
- 8/10Estes Hills Elementary SchoolGrades: PK-5Distance: 0.6 mi
- 8/10Guy Phillips Middle SchoolGrades: 6-8Distance: 0.6 mi
- 9/10East Chapel Hill High SchoolGrades: 9-12Distance: 2.4 mi
Schools provided by the listing agent
- Elementary: CH/Carrboro - Estes Hills
- Middle: CH/Carrboro - Guy Phillips
- High: CH/Carrboro - East Chapel Hill
Source: Doorify MLS. This data may not be complete. We recommend contacting the local school district to confirm school assignments for this home.
Get a cash offer in 3 minutes
Find out how much your home could sell for in as little as 3 minutes with a no-obligation cash offer.
Estimated market value$1,025,300
Get a cash offer in 3 minutes
Find out how much your home could sell for in as little as 3 minutes with a no-obligation cash offer.
Estimated market value
$1,025,300
