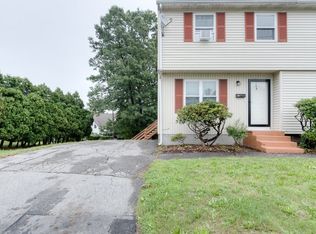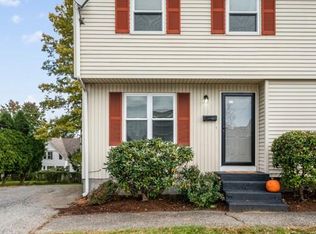Sold for $375,000 on 11/15/23
$375,000
32 Mount Ave, Worcester, MA 01606
4beds
1,614sqft
Single Family Residence
Built in 1923
7,554 Square Feet Lot
$435,700 Zestimate®
$232/sqft
$2,804 Estimated rent
Home value
$435,700
$414,000 - $457,000
$2,804/mo
Zestimate® history
Loading...
Owner options
Explore your selling options
What's special
Welcome to 32 Mount Ave ... As you enter through the Screened In Mud Rm which leads into the Main House, you are greeted by a Large Living Rm/Dining Rm Area. Find a Heated Sun Rm off the Living Rm. The Kitchen contains a separate Pantry Rm for Tons of Storage & a Full Bath to accompany a 1st floor Main Bedrm, At the top of the Stairs find a Small Bed Rm that could be utilized as a Home Office too. A Lg Closet Area can be found along the Upstairs Hall. A Second Lg Bedrm at end of hall w/ Closet & Built Ins. Hardwoods Throughout. Downstairs find a 3/4 Finished Basement w/ a Lg Closet, a Separate Chimney for Gas or Wood Stove, Work Shop Area, Laundry Rm w/ Sink & a 1/2 Bath w/ access to the Back Yard. A Storage Shed under back deck & Another Shed at end of a 2 Car Driveway, Steam Heat by Gas, Updates: Roof (2009), Gas Furnace (2020), Hot water tank (2021), Hardwoods Refinished (2021), Decking redone (2021), MA Saves Insulation Prog (2020), Windows (late 80's). Many amenities close by!
Zillow last checked: 8 hours ago
Listing updated: November 15, 2023 at 12:07pm
Listed by:
Cynthia Sowa Forgit 508-446-3967,
RE/MAX Prof Associates 508-347-9595
Bought with:
John Ferolito
Keller Williams Realty
Source: MLS PIN,MLS#: 73162418
Facts & features
Interior
Bedrooms & bathrooms
- Bedrooms: 4
- Bathrooms: 2
- Full bathrooms: 1
- 1/2 bathrooms: 1
- Main level bathrooms: 1
Primary bedroom
- Features: Closet, Flooring - Wood
- Level: First
Bedroom 2
- Features: Closet, Flooring - Wood
- Level: Second
Bedroom 3
- Features: Closet, Flooring - Vinyl
- Level: Second
Bedroom 4
- Features: Closet, Flooring - Hardwood
- Level: First
Primary bathroom
- Features: No
Bathroom 1
- Features: Bathroom - Full, Bathroom - Tiled With Tub & Shower, Closet - Linen, Flooring - Vinyl
- Level: Main,First
Bathroom 2
- Features: Bathroom - Half, Flooring - Vinyl
- Level: Basement
Dining room
- Level: First
Family room
- Features: Closet, Flooring - Wall to Wall Carpet, Exterior Access
- Level: Basement
Kitchen
- Features: Flooring - Vinyl, Dining Area, Pantry, Cabinets - Upgraded, Deck - Exterior, Exterior Access
- Level: Main,First
Living room
- Features: Flooring - Wall to Wall Carpet
- Level: First
Heating
- Steam, Natural Gas
Cooling
- None
Appliances
- Laundry: Exterior Access, In Basement, Washer Hookup
Features
- Sun Room
- Flooring: Wood, Vinyl, Carpet, Wall to Wall Carpet
- Doors: Insulated Doors, Storm Door(s)
- Windows: Insulated Windows, Storm Window(s)
- Basement: Full,Partially Finished,Walk-Out Access,Interior Entry
- Has fireplace: No
Interior area
- Total structure area: 1,614
- Total interior livable area: 1,614 sqft
Property
Parking
- Total spaces: 2
- Parking features: Paved Drive, Off Street, Paved
- Has uncovered spaces: Yes
Features
- Levels: Multi/Split
- Patio & porch: Screened
- Exterior features: Rain Gutters, Storage
- Waterfront features: Beach Front, Beach Access, Lake/Pond, Unknown To Beach, Beach Ownership(Public)
Lot
- Size: 7,554 sqft
- Features: Corner Lot, Wooded, Cleared, Gentle Sloping, Level
Details
- Parcel number: 1774452
- Zoning: Res - RL-7
Construction
Type & style
- Home type: SingleFamily
- Architectural style: Bungalow
- Property subtype: Single Family Residence
Materials
- Frame
- Foundation: Concrete Perimeter, Block
- Roof: Shingle
Condition
- Year built: 1923
Utilities & green energy
- Electric: Circuit Breakers
- Sewer: Public Sewer
- Water: Public
- Utilities for property: for Gas Range, for Gas Oven, for Gas Dryer, Washer Hookup
Community & neighborhood
Community
- Community features: Public Transportation, Shopping, Park, Golf, Medical Facility, Highway Access, House of Worship, Private School, Public School, University
Location
- Region: Worcester
Other
Other facts
- Road surface type: Paved
Price history
| Date | Event | Price |
|---|---|---|
| 11/15/2023 | Sold | $375,000-1.3%$232/sqft |
Source: MLS PIN #73162418 | ||
| 10/10/2023 | Contingent | $380,000$235/sqft |
Source: MLS PIN #73162418 | ||
| 9/27/2023 | Price change | $380,000-2.6%$235/sqft |
Source: MLS PIN #73162418 | ||
| 9/22/2023 | Listed for sale | $390,000$242/sqft |
Source: MLS PIN #73162418 | ||
Public tax history
| Year | Property taxes | Tax assessment |
|---|---|---|
| 2025 | $4,548 +2.8% | $344,800 +7.1% |
| 2024 | $4,425 +4.3% | $321,800 +8.8% |
| 2023 | $4,242 +9.8% | $295,800 +16.5% |
Find assessor info on the county website
Neighborhood: 01606
Nearby schools
GreatSchools rating
- 3/10Norrback Avenue SchoolGrades: PK-6Distance: 1 mi
- 3/10Burncoat Middle SchoolGrades: 7-8Distance: 1.2 mi
- 2/10Burncoat Senior High SchoolGrades: 9-12Distance: 1.2 mi
Get a cash offer in 3 minutes
Find out how much your home could sell for in as little as 3 minutes with a no-obligation cash offer.
Estimated market value
$435,700
Get a cash offer in 3 minutes
Find out how much your home could sell for in as little as 3 minutes with a no-obligation cash offer.
Estimated market value
$435,700

