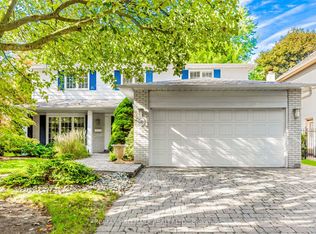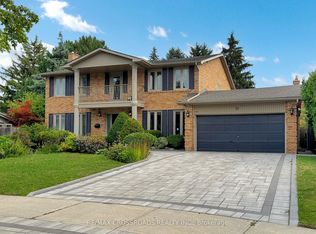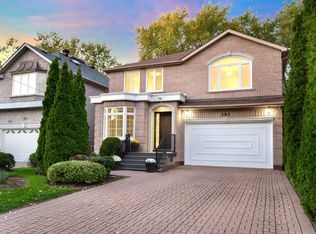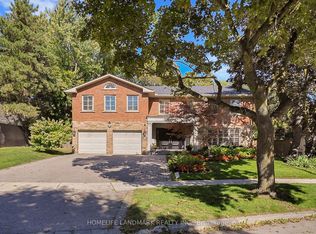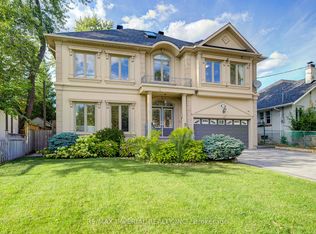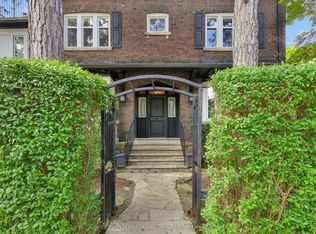An elegant executive residence situated on a premium 55' x 120' lot in one of North Yorks most prestigious and mature neighbourhoods. Surrounded by multi-million-dollar homes and lush mature trees, this property offers approximately 4,500 sq.ft. of living space filled with natural light and refined finishes.Featuring five spacious bedrooms, hardwood flooring throughout, and a finished basement with a large entertainment area and ample storage, this home is designed for both comfort and style. The main floor showcases dozens of LED pot lights, crown moldings, and an open-concept layout ideal for family living and entertaining.Enjoy professional landscaping, a beautiful deck with a gas line for BBQ, and an inviting backyard retreat. Located within walking distance to top-ranked schools (including Catholic and gifted programs), parks, golf courses, and all amenities along Yonge Street, this home offers the perfect blend of luxury, convenience, and community prestige.
For sale
C$2,488,800
32 Mossgrove Trl, Toronto, ON M2L 2W3
6beds
4baths
Single Family Residence
Built in ----
6,600 Square Feet Lot
$-- Zestimate®
C$--/sqft
C$-- HOA
What's special
Mature treesNatural lightRefined finishesFive spacious bedroomsHardwood flooringFinished basementLarge entertainment area
- 62 days |
- 12 |
- 0 |
Zillow last checked: 8 hours ago
Listing updated: November 03, 2025 at 07:50pm
Listed by:
RE/MAX ULTIMATE ESTATES
Source: TRREB,MLS®#: C12453532 Originating MLS®#: Toronto Regional Real Estate Board
Originating MLS®#: Toronto Regional Real Estate Board
Facts & features
Interior
Bedrooms & bathrooms
- Bedrooms: 6
- Bathrooms: 4
Primary bedroom
- Level: Second
- Dimensions: 6.35 x 4.1
Bedroom
- Level: Basement
- Dimensions: 4.57 x 3.27
Bedroom 2
- Level: Second
- Dimensions: 4.1 x 3.81
Bedroom 3
- Level: Second
- Dimensions: 3.19 x 3.89
Bedroom 4
- Level: Second
- Dimensions: 3.17 x 3.8
Bedroom 5
- Level: Second
- Dimensions: 3.79 x 3.06
Other
- Level: Main
- Dimensions: 6.09 x 3.93
Dining room
- Level: Main
- Dimensions: 3.99 x 3.73
Family room
- Level: Main
- Dimensions: 8.35 x 3.62
Kitchen
- Level: Main
- Dimensions: 7.03 x 3.05
Laundry
- Level: Basement
- Dimensions: 5.41 x 3.89
Recreation
- Level: Basement
- Dimensions: 5.81 x 3.76
Recreation
- Level: Basement
- Dimensions: 5.41 x 3.29
Heating
- Forced Air, Gas
Cooling
- Central Air
Appliances
- Included: Water Heater Owned
Features
- Flooring: Carpet Free
- Basement: Finished
- Has fireplace: Yes
Interior area
- Living area range: 2500-3000 null
Video & virtual tour
Property
Parking
- Total spaces: 6
- Parking features: Private
- Has garage: Yes
Features
- Stories: 2
- Pool features: None
Lot
- Size: 6,600 Square Feet
Details
- Parcel number: 100930298
Construction
Type & style
- Home type: SingleFamily
- Property subtype: Single Family Residence
Materials
- Brick, Stucco (Plaster)
- Foundation: Unknown
- Roof: Shingle
Utilities & green energy
- Sewer: Sewer
Community & HOA
Location
- Region: Toronto
Financial & listing details
- Annual tax amount: C$14,131
- Date on market: 10/9/2025
RE/MAX ULTIMATE ESTATES
By pressing Contact Agent, you agree that the real estate professional identified above may call/text you about your search, which may involve use of automated means and pre-recorded/artificial voices. You don't need to consent as a condition of buying any property, goods, or services. Message/data rates may apply. You also agree to our Terms of Use. Zillow does not endorse any real estate professionals. We may share information about your recent and future site activity with your agent to help them understand what you're looking for in a home.
Price history
Price history
Price history is unavailable.
Public tax history
Public tax history
Tax history is unavailable.Climate risks
Neighborhood: St. Andrew
Nearby schools
GreatSchools rating
No schools nearby
We couldn't find any schools near this home.
- Loading
