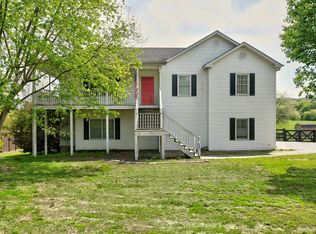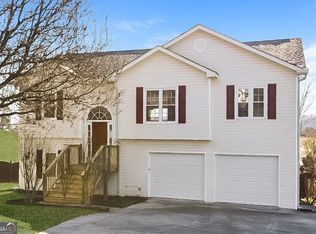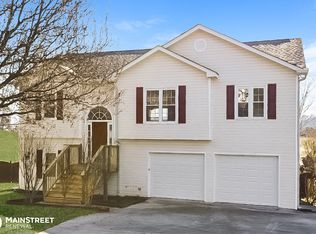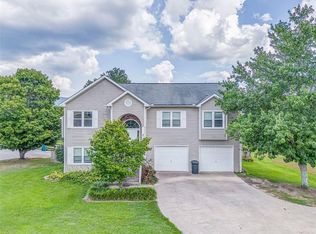Closed
$315,000
32 Moriah Way NE, Rydal, GA 30171
4beds
1,532sqft
Single Family Residence
Built in 1998
0.66 Acres Lot
$328,900 Zestimate®
$206/sqft
$2,310 Estimated rent
Home value
$328,900
$299,000 - $362,000
$2,310/mo
Zestimate® history
Loading...
Owner options
Explore your selling options
What's special
Welcome to this beautiful 4-bedroom, 3-bathroom home, in a quiet neighborhood with stunning views of Pine Log Mountain and pastures. Enjoy peaceful mornings on the large front porch or relax on the back deck while watching breathtaking sunsets. Inside, the open living room flows seamlessly into the kitchen, featuring modern appliances and hardwood floors throughout the family room, dining area, and hallway. The master bedroom includes a double vanity bathroom, and bedrooms are spacious and versatile.The partially finished basement has a bedroom and full bath. This house is ready to move in with modern appliances, including a refrigerator, oven, microwave, stove, and more!
Zillow last checked: 8 hours ago
Listing updated: June 13, 2025 at 07:52am
Listed by:
Yu Cheng He 276-219-5283,
Virtual Properties Realty.com
Bought with:
Lyra Drury, 382538
Atlanta Communities
Source: GAMLS,MLS#: 10497090
Facts & features
Interior
Bedrooms & bathrooms
- Bedrooms: 4
- Bathrooms: 3
- Full bathrooms: 3
- Main level bathrooms: 2
- Main level bedrooms: 3
Kitchen
- Features: Breakfast Area, Breakfast Bar
Heating
- Central, Heat Pump, Natural Gas
Cooling
- Central Air
Appliances
- Included: Dishwasher, Electric Water Heater, Microwave, Refrigerator
- Laundry: Upper Level
Features
- High Ceilings, Master On Main Level, Walk-In Closet(s)
- Flooring: Carpet, Hardwood, Tile
- Windows: Double Pane Windows
- Basement: Bath Finished,Finished
- Number of fireplaces: 1
- Fireplace features: Factory Built, Living Room
- Common walls with other units/homes: No Common Walls
Interior area
- Total structure area: 1,532
- Total interior livable area: 1,532 sqft
- Finished area above ground: 1,532
- Finished area below ground: 0
Property
Parking
- Parking features: Attached, Garage, Side/Rear Entrance
- Has attached garage: Yes
Features
- Levels: Two
- Stories: 2
- Patio & porch: Deck
- Exterior features: Other
- Fencing: Back Yard,Wood
- Has view: Yes
- View description: Mountain(s)
- Body of water: None
Lot
- Size: 0.66 Acres
- Features: Private
Details
- Parcel number: 0104A0001040
- Special conditions: Agent Owned,Agent/Seller Relationship,As Is,No Disclosure
Construction
Type & style
- Home type: SingleFamily
- Architectural style: Country/Rustic,Ranch
- Property subtype: Single Family Residence
Materials
- Aluminum Siding, Vinyl Siding
- Roof: Composition
Condition
- Resale
- New construction: No
- Year built: 1998
Utilities & green energy
- Electric: 220 Volts
- Sewer: Septic Tank
- Water: Public
- Utilities for property: Electricity Available, Water Available
Community & neighborhood
Security
- Security features: Smoke Detector(s)
Community
- Community features: None
Location
- Region: Rydal
- Subdivision: Magnolia Ridge
HOA & financial
HOA
- Has HOA: No
- Services included: None
Other
Other facts
- Listing agreement: Exclusive Right To Sell
Price history
| Date | Event | Price |
|---|---|---|
| 6/3/2025 | Sold | $315,000+3.3%$206/sqft |
Source: | ||
| 5/10/2025 | Pending sale | $304,900$199/sqft |
Source: | ||
| 4/10/2025 | Listed for sale | $304,900+60.6%$199/sqft |
Source: | ||
| 5/15/2020 | Sold | $189,900$124/sqft |
Source: | ||
Public tax history
Tax history is unavailable.
Neighborhood: 30171
Nearby schools
GreatSchools rating
- 7/10Pine Log Elementary SchoolGrades: PK-5Distance: 2.7 mi
- 6/10Adairsville Middle SchoolGrades: 6-8Distance: 11.9 mi
- 7/10Adairsville High SchoolGrades: 9-12Distance: 12.3 mi
Schools provided by the listing agent
- Elementary: Pine Log
- Middle: Adairsville
- High: Cass
Source: GAMLS. This data may not be complete. We recommend contacting the local school district to confirm school assignments for this home.
Get a cash offer in 3 minutes
Find out how much your home could sell for in as little as 3 minutes with a no-obligation cash offer.
Estimated market value$328,900
Get a cash offer in 3 minutes
Find out how much your home could sell for in as little as 3 minutes with a no-obligation cash offer.
Estimated market value
$328,900



