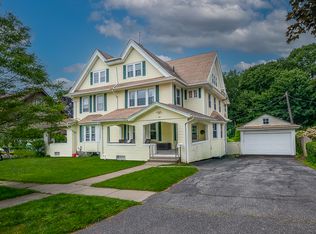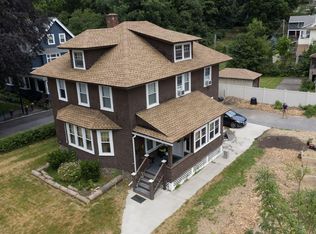***MULTIPLE OFFERS: Highest & best due by noon Thursday 3/19/20**** Restore the elegance of this beautiful stucco home in the Tatnuck area of the city!! Front to back living living room complete with fireplace. Additional Den area just off the living room with its own fireplace as well. Sizable eat-in kitchen and separate dining room with built in hutch rounds out the first floor. On the second level are three large bedrooms with the master bedroom just waiting for the master bath to be added. Third level is finished as an additional bedroom with it's own bathroom. Huge basement that was once finished as entertainment space.Other side of basement functions as the utility side where you will find a newer boiler. ~~Extensive water damage to house from 3rd floor bathroom due to burst pipe~~ Bring your toolbox and your ideas. Property being sold as is. NO electricity.. Updated service line and new electrical panel but not connected house wiring.
This property is off market, which means it's not currently listed for sale or rent on Zillow. This may be different from what's available on other websites or public sources.

