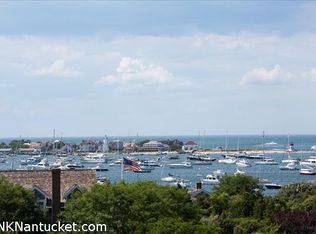Sold for $4,250,000 on 10/14/25
$4,250,000
32 Monomoy Rd, Nantucket, MA 02554
6beds
3,704sqft
Single Family Residence
Built in 2004
6,534 Square Feet Lot
$4,264,400 Zestimate®
$1,147/sqft
$5,961 Estimated rent
Home value
$4,264,400
Estimated sales range
Not available
$5,961/mo
Zestimate® history
Loading...
Owner options
Explore your selling options
What's special
Saturday and Sunday September 13th and 14th PUBLIC Open House 2-4:30pm Walk to Monomoy Beach from this spacious, bright and airy, 6 bedroom home with multiple living spaces inside and out. All 3 floors feature bedrooms, bathrooms, large living rooms with fireplaces with ample seating, large TVs, and access to a furnished deck, porch or patio. The lower level has 2 large bedrooms with ensuite bathrooms, walk in closets and a living room with fireplace. Entry level has three bedrooms, 2 baths, laundry, and living room with fireplace. Two of the bedrooms are joined by a Jack and Jill style bathroom and the third is ensuite. Upstairs you will find the luxurious primary bedroom and bath, open dining, living and kitchen and a 1/2 bath complete this floor. Incredible harbor and town views from widows walk. Fully stocked kitchen, high-end furnishings, fine linens and towels convey with the property. All bedrooms contain a queen or king size bed and a flat screen TV. All common living spaces have a flat screen TV and fireplace. 0.20 miles to Monomoy Beach.
Zillow last checked: 8 hours ago
Listing updated: October 15, 2025 at 11:57am
Listed by:
Susan Lazarus, Gary Winn & Morgan Winn,
Maury People Sotheby's International Realty
Bought with:
J. Brent Tartamella
Fisher Real Estate
Source: LINK,MLS#: 90838
Facts & features
Interior
Bedrooms & bathrooms
- Bedrooms: 6
- Bathrooms: 6
- Full bathrooms: 5
- 1/2 bathrooms: 1
- Main level bedrooms: 2
Heating
- GFHA
Appliances
- Included: Stove: Wolf Five-Burner Gas with separate built-in oven
Features
- AC, Disp, Ins, Irr, OSh, Floor 1: Three bedrooms and laundry, located on the first floor. Two of the bedrooms are joined by a Jack and Jill style bathroom and the other has its own en-suite bathroom. Large living room with fireplace., Floor 2: The second floor serves as the main common area of the home. The luxurious primary bedroom and large bath, dining room, powder room and main living area with fireplace are located on this floor. There is also a mini bar with beverage fridge and ice maker., Floor 3: Roof walk accessible by ladder.
- Flooring: Wood, Tile
- Basement: The lower level has 2 bedrooms with en suite bathrooms and a large living room with fireplace.
- Has fireplace: No
- Fireplace features: 3
- Furnished: Yes
Interior area
- Total structure area: 3,704
- Total interior livable area: 3,704 sqft
Property
Parking
- Parking features: Shell drive
Features
- Exterior features: Deck, Patio, Porch
- Has view: Yes
- View description: D/Hbr, D/Hrb
- Has water view: Yes
- Water view: Harbor
- Frontage type: None
Lot
- Size: 6,534 sqft
Details
- Parcel number: 242
- Zoning: LUG1
Construction
Type & style
- Home type: SingleFamily
- Property subtype: Single Family Residence
Materials
- Foundation: Poured
Condition
- Year built: 2004
- Major remodel year: 2016
Utilities & green energy
- Sewer: Town
- Water: Town
- Utilities for property: Cbl
Community & neighborhood
Location
- Region: Nantucket
Other
Other facts
- Listing agreement: E
Price history
| Date | Event | Price |
|---|---|---|
| 10/14/2025 | Sold | $4,250,000-5.5%$1,147/sqft |
Source: LINK #90838 Report a problem | ||
| 9/30/2025 | Pending sale | $4,495,000$1,214/sqft |
Source: LINK #90838 Report a problem | ||
| 9/9/2025 | Listed for sale | $4,495,000+12.5%$1,214/sqft |
Source: LINK #90838 Report a problem | ||
| 7/21/2025 | Contingent | $3,995,000$1,079/sqft |
Source: LINK #90838 Report a problem | ||
| 3/19/2025 | Price change | $3,995,000-5.9%$1,079/sqft |
Source: LINK #90838 Report a problem | ||
Public tax history
| Year | Property taxes | Tax assessment |
|---|---|---|
| 2025 | $11,344 +6.4% | $3,458,500 +1.6% |
| 2024 | $10,659 +11.8% | $3,405,300 +14.6% |
| 2023 | $9,535 | $2,970,300 +14.9% |
Find assessor info on the county website
Neighborhood: 02554
Nearby schools
GreatSchools rating
- 4/10Nantucket Intermediate SchoolGrades: 3-5Distance: 1 mi
- 4/10Cyrus Peirce Middle SchoolGrades: 6-8Distance: 0.9 mi
- 6/10Nantucket High SchoolGrades: 9-12Distance: 0.9 mi
Sell for more on Zillow
Get a free Zillow Showcase℠ listing and you could sell for .
$4,264,400
2% more+ $85,288
With Zillow Showcase(estimated)
$4,349,688