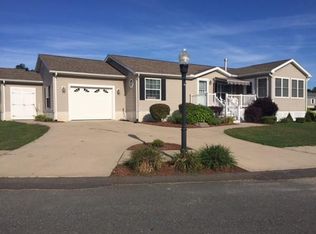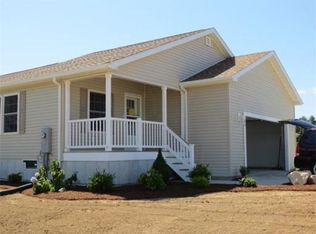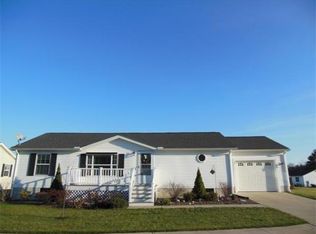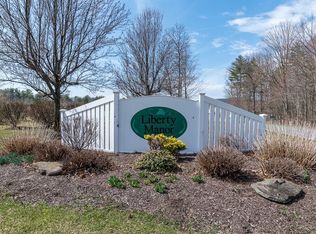Sold for $360,000 on 04/03/25
$360,000
32 Modena Cir, Westfield, MA 01085
3beds
1,391sqft
Single Family Residence
Built in 2007
-- sqft lot
$-- Zestimate®
$259/sqft
$-- Estimated rent
Home value
Not available
Estimated sales range
Not available
Not available
Zestimate® history
Loading...
Owner options
Explore your selling options
What's special
Unlike many homes in this exceptional, over 55 community, this one stands out for its entirely private back yard, offering an unparalleled sense of seclusion. Surrounded by lush woods, you will find yourself immersed in nature, w/ a scenic hiking trail just steps away, inviting you to explore the beauty that envelopes your new home. The home itself has been incredibly well maintained and offers an inviting open floor plan, perfect for modern living & entertaining. The spacious kitchen, dining room, & living room seamlessly flow together, creating a bright & airy atmosphere. With 3 cozy bedrooms & 2 full bathrooms, this home offers ample space for comfort & privacy. Step outside to enjoy the upgraded screened-in porch, ideal for relaxing & sipping morning coffee. The attached 2-car garage w/ an attached shed provides plenty of storage & convenience. And don't forget the front porch! This home combines functionality, style, & convenience in one package. All appliances included!
Zillow last checked: 8 hours ago
Listing updated: April 04, 2025 at 06:19am
Listed by:
TEAM Metrowest 508-223-7583,
Berkshire Hathaway HomeServices Commonwealth Real Estate 508-655-1211,
Nicole Willey 508-989-6918
Bought with:
Tara Stackow
Coldwell Banker Realty - Western MA
Source: MLS PIN,MLS#: 73340222
Facts & features
Interior
Bedrooms & bathrooms
- Bedrooms: 3
- Bathrooms: 2
- Full bathrooms: 2
Primary bedroom
- Features: Bathroom - 3/4, Ceiling Fan(s), Closet, Flooring - Hardwood
- Level: First
- Area: 208
- Dimensions: 16 x 13
Bedroom 2
- Features: Ceiling Fan(s), Closet, Flooring - Wall to Wall Carpet
- Level: First
- Area: 130
- Dimensions: 13 x 10
Bedroom 3
- Features: Ceiling Fan(s), Walk-In Closet(s), Flooring - Wall to Wall Carpet
- Level: First
- Area: 99
- Dimensions: 11 x 9
Primary bathroom
- Features: Yes
Bathroom 1
- Features: Bathroom - Full, Bathroom - With Tub & Shower, Flooring - Vinyl
- Level: First
- Area: 45
- Dimensions: 5 x 9
Bathroom 2
- Features: Bathroom - 3/4, Bathroom - With Shower Stall, Flooring - Vinyl
- Level: First
- Area: 90
- Dimensions: 9 x 10
Dining room
- Features: Flooring - Hardwood, Open Floorplan
- Level: First
- Area: 169
- Dimensions: 13 x 13
Kitchen
- Features: Flooring - Vinyl, Open Floorplan, Recessed Lighting, Peninsula
- Level: First
- Area: 234
- Dimensions: 18 x 13
Living room
- Features: Ceiling Fan(s), Flooring - Hardwood, Open Floorplan
- Level: First
- Area: 221
- Dimensions: 17 x 13
Heating
- Forced Air, Natural Gas
Cooling
- Central Air
Appliances
- Laundry: Flooring - Vinyl, Electric Dryer Hookup, Washer Hookup, First Floor
Features
- Cathedral Ceiling(s), Ceiling Fan(s), Sun Room
- Flooring: Tile, Carpet, Hardwood
- Doors: Insulated Doors
- Windows: Insulated Windows
- Has basement: No
- Has fireplace: No
Interior area
- Total structure area: 1,391
- Total interior livable area: 1,391 sqft
- Finished area above ground: 1,391
Property
Parking
- Total spaces: 6
- Parking features: Attached, Garage Door Opener, Storage, Garage Faces Side, Paved Drive, Off Street
- Attached garage spaces: 2
- Uncovered spaces: 4
Features
- Patio & porch: Porch, Screened
- Exterior features: Porch, Porch - Screened, Storage
Lot
- Features: Cul-De-Sac, Wooded
Details
- Zoning: 55+
Construction
Type & style
- Home type: SingleFamily
- Architectural style: Ranch
- Property subtype: Single Family Residence
Materials
- Modular
- Foundation: Slab
- Roof: Shingle
Condition
- Year built: 2007
Utilities & green energy
- Electric: Circuit Breakers
- Sewer: Public Sewer
- Water: Public
- Utilities for property: for Gas Range, Washer Hookup
Community & neighborhood
Community
- Community features: Shopping, Park, Walk/Jog Trails, Golf, Medical Facility, Bike Path, Highway Access, House of Worship, Public School, University
Senior living
- Senior community: Yes
Location
- Region: Westfield
Other
Other facts
- Road surface type: Paved
Price history
| Date | Event | Price |
|---|---|---|
| 4/3/2025 | Sold | $360,000+5.9%$259/sqft |
Source: MLS PIN #73340222 | ||
| 3/3/2025 | Listed for sale | $339,900$244/sqft |
Source: MLS PIN #73340222 | ||
Public tax history
Tax history is unavailable.
Neighborhood: 01085
Nearby schools
GreatSchools rating
- 5/10Westfield Intermediate SchoolGrades: 5-6Distance: 1.9 mi
- 6/10Westfield Middle SchoolGrades: 7-8Distance: 3.7 mi
- 5/10Westfield High SchoolGrades: 9-12Distance: 1.5 mi

Get pre-qualified for a loan
At Zillow Home Loans, we can pre-qualify you in as little as 5 minutes with no impact to your credit score.An equal housing lender. NMLS #10287.



