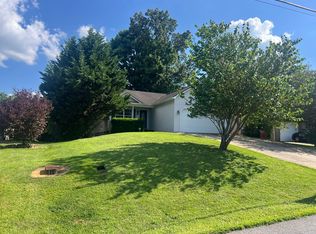**AVAILABLE JUNE 23RD**
Gorgeous 3 bedroom, 2 bath split level home with finished space in the basement located on a large, fenced in, cul-de-sac lot in Mockingbird Place. This home features an open layout with the kitchen open to the dining and living room. The spacious kitchen offers plenty of cabinet and countertop space and is equipped with all stainless appliances. The primary suite features its own private bathroom. 2 additional bedrooms and a full bath complete the main level. Downstairs is perfect for in-laws or teens with a large bonus room that has plenty of space for a den, office space, man cave, theatre room, play room or 4th bedroom. Off the den is a half bath with washer and dryer hookups. The 2 car garage has extra space for storage. Unwind in the evenings on the back deck overlooking the large fenced in back yard. There is an outbuilding in the back for additional storage as well.
*NO Pets please!*
House for rent
$1,850/mo
32 Mockingbird Ct, Jonesborough, TN 37659
0beds
1,744sqft
Price may not include required fees and charges.
Singlefamily
Available now
No pets
Ceiling fan
Electric dryer hookup laundry
2 Parking spaces parking
Heat pump
What's special
Open layoutSpacious kitchenLarge bonus roomStainless appliances
- 31 days
- on Zillow |
- -- |
- -- |
Travel times
Looking to buy when your lease ends?
Consider a first-time homebuyer savings account designed to grow your down payment with up to a 6% match & 4.15% APY.
Facts & features
Interior
Bedrooms & bathrooms
- Bedrooms: 0
- Bathrooms: 3
- Full bathrooms: 2
- 1/2 bathrooms: 1
Heating
- Heat Pump
Cooling
- Ceiling Fan
Appliances
- Included: Dishwasher, Microwave, Range, Refrigerator
- Laundry: Electric Dryer Hookup, Hookups, Sink, Washer Hookup
Features
- Ceiling Fan(s), Entrance Foyer, Kitchen Island, Laminate Counters, Open Floorplan, Pantry
- Flooring: Carpet, Laminate, Tile
- Has basement: Yes
Interior area
- Total interior livable area: 1,744 sqft
Property
Parking
- Total spaces: 2
- Parking features: Covered
- Details: Contact manager
Features
- Exterior features: Asphalt, Attached, Back, Deck, Electric Dryer Hookup, Entrance Foyer, Flooring: Laminate, Garage Door Opener, Kitchen Island, Laminate Counters, Open Floorplan, Pantry, Roof Type: Shake Shingle, Sink, Smoke Detector(s), Washer Hookup
Details
- Parcel number: 068FC02800000
Construction
Type & style
- Home type: SingleFamily
- Property subtype: SingleFamily
Materials
- Roof: Shake Shingle
Condition
- Year built: 2003
Community & HOA
Location
- Region: Jonesborough
Financial & listing details
- Lease term: Contact For Details
Price history
| Date | Event | Price |
|---|---|---|
| 6/12/2025 | Listed for rent | $1,850$1/sqft |
Source: TVRMLS #9981533 | ||
| 10/28/2022 | Listing removed | -- |
Source: TVRMLS #9943297 | ||
| 9/9/2022 | Listed for sale | $299,900+54.7%$172/sqft |
Source: TVRMLS #9943297 | ||
| 11/19/2020 | Sold | $193,800-7.7%$111/sqft |
Source: TVRMLS #9913558 | ||
| 10/16/2020 | Pending sale | $209,900$120/sqft |
Source: Premier Homes & Properties #9913558 | ||
![[object Object]](https://photos.zillowstatic.com/fp/18e891f39e4f2e7cc9bdeb3d646e0e04-p_i.jpg)
