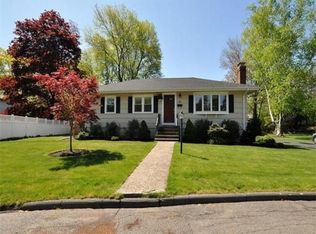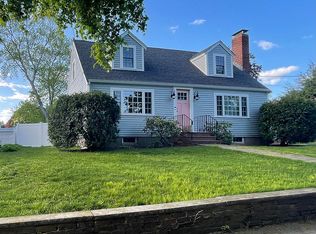Sold for $642,500
$642,500
32 Mitchell Ln, Wakefield, MA 01880
3beds
1,276sqft
Single Family Residence
Built in 1958
0.28 Acres Lot
$903,700 Zestimate®
$504/sqft
$3,683 Estimated rent
Home value
$903,700
$822,000 - $1.01M
$3,683/mo
Zestimate® history
Loading...
Owner options
Explore your selling options
What's special
It’s your turn to own this ranch-style home that has been in the same family since 1958. It’s located in a highly desirable Wakefield neighborhood, conveniently situated between Lake Quannapowittt and the popular Marketstreet shops and restaurants in Lynnfield. This home offers you three good-sized bedrooms, a full bathroom with a walk-in shower, an eat-in kitchen, a dining room, and a fire-placed living room on the main level. There’s a large unfinished basement with laundry and utilities. The exterior has Rhino Shield paint, a large screened-in porch, an oversized detached two-car garage, and a storage shed.
Zillow last checked: 8 hours ago
Listing updated: October 16, 2023 at 02:41pm
Listed by:
Edward Fallon 860-462-2338,
J. Mulkerin Realty 781-933-7200
Bought with:
Rick Nazzaro
Colonial Manor Realty
Source: MLS PIN,MLS#: 73154982
Facts & features
Interior
Bedrooms & bathrooms
- Bedrooms: 3
- Bathrooms: 1
- Full bathrooms: 1
Primary bedroom
- Features: Flooring - Hardwood, Cable Hookup
- Level: First
- Area: 130
- Dimensions: 13 x 10
Bedroom 2
- Features: Flooring - Hardwood, Cable Hookup
- Level: First
- Area: 132
- Dimensions: 11 x 12
Bedroom 3
- Features: Flooring - Hardwood, Cable Hookup
- Level: First
- Area: 110
- Dimensions: 10 x 11
Primary bathroom
- Features: No
Dining room
- Features: Flooring - Hardwood, Chair Rail
- Level: First
- Area: 130
- Dimensions: 13 x 10
Kitchen
- Features: Flooring - Vinyl, Countertops - Stone/Granite/Solid, Exterior Access
- Level: First
- Area: 110
- Dimensions: 10 x 11
Living room
- Features: Flooring - Hardwood, Window(s) - Picture, Cable Hookup
- Level: First
- Area: 221
- Dimensions: 13 x 17
Heating
- Hot Water, Oil
Cooling
- Central Air
Appliances
- Included: Oven, Microwave, Range, Refrigerator, Freezer, Washer, Dryer
- Laundry: In Basement, Electric Dryer Hookup
Features
- Flooring: Wood, Vinyl
- Windows: Insulated Windows
- Basement: Full,Interior Entry,Sump Pump,Concrete,Unfinished
- Number of fireplaces: 1
- Fireplace features: Living Room
Interior area
- Total structure area: 1,276
- Total interior livable area: 1,276 sqft
Property
Parking
- Total spaces: 6
- Parking features: Detached, Off Street
- Garage spaces: 2
- Uncovered spaces: 4
Features
- Patio & porch: Porch, Screened
- Exterior features: Porch, Porch - Screened, Stone Wall
Lot
- Size: 0.28 Acres
- Features: Level
Details
- Parcel number: M:000038 B:0084 P:0000M3,822573
- Zoning: SR
Construction
Type & style
- Home type: SingleFamily
- Architectural style: Ranch
- Property subtype: Single Family Residence
Materials
- Frame
- Foundation: Concrete Perimeter
- Roof: Shingle
Condition
- Year built: 1958
Utilities & green energy
- Electric: 200+ Amp Service
- Sewer: Public Sewer
- Water: Public
- Utilities for property: for Electric Range, for Electric Oven, for Electric Dryer
Community & neighborhood
Community
- Community features: Public Transportation, Shopping, Park, Highway Access
Location
- Region: Wakefield
Other
Other facts
- Listing terms: Other (See Remarks)
Price history
| Date | Event | Price |
|---|---|---|
| 10/16/2023 | Sold | $642,500-6.2%$504/sqft |
Source: MLS PIN #73154982 Report a problem | ||
| 9/9/2023 | Contingent | $685,000$537/sqft |
Source: MLS PIN #73154982 Report a problem | ||
| 9/5/2023 | Listed for sale | $685,000$537/sqft |
Source: MLS PIN #73154982 Report a problem | ||
Public tax history
| Year | Property taxes | Tax assessment |
|---|---|---|
| 2025 | $6,098 -15.4% | $537,300 -16.1% |
| 2024 | $7,207 +3.5% | $640,600 +7.9% |
| 2023 | $6,964 +4.6% | $593,700 +9.9% |
Find assessor info on the county website
Neighborhood: Montrose
Nearby schools
GreatSchools rating
- 8/10Dolbeare Elementary SchoolGrades: K-4Distance: 0.9 mi
- 7/10Galvin Middle SchoolGrades: 5-8Distance: 1.4 mi
- 7/10Wakefield Memorial High SchoolGrades: 9-12Distance: 0.9 mi
Get a cash offer in 3 minutes
Find out how much your home could sell for in as little as 3 minutes with a no-obligation cash offer.
Estimated market value$903,700
Get a cash offer in 3 minutes
Find out how much your home could sell for in as little as 3 minutes with a no-obligation cash offer.
Estimated market value
$903,700

