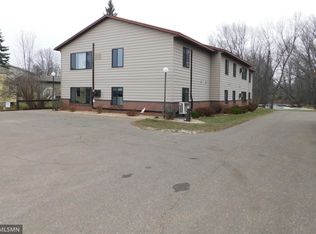Closed
$114,900
32 Minnesota Ave S APT 4, Aitkin, MN 56431
2beds
902sqft
Low Rise
Built in 1982
-- sqft lot
$116,600 Zestimate®
$127/sqft
$1,352 Estimated rent
Home value
$116,600
Estimated sales range
Not available
$1,352/mo
Zestimate® history
Loading...
Owner options
Explore your selling options
What's special
Condominium for 50+maintenance free living! Perfect for the snowbird! Completely remodeled 2-bedroom 1 bath home. Updates to the unit include all new windows, mini split for heat & A/C, water heater, flooring, microwave, counter tops, sink, faucets, lighting, fixtures, blinds, sliding glass pantry door & all rooms have been freshly painted. Open kitchen to your living room, large primary bedroom with walk in closet, bright bathroom, laundry room in unit w/upper cabinetry. Condo is located on the 2nd level of the building & includes an individual storage room. Updates to the building include newer steel siding, attic insulation and roof. All of this is situated within 1 block of downtown Aitkin! Amenities within walking distance are convenience stores, restaurants, downtown shopping, banks, the post office & movie theatre to name a few. River views & located across the street from the city park, walking trails, pickleball courts, kayaking & more! Off-street parking & quick occupancy.
Zillow last checked: 8 hours ago
Listing updated: July 19, 2025 at 11:50pm
Listed by:
Jessica A Janzen 218-820-7115,
Cummings Janzen Realty, Inc
Bought with:
Jessica A Janzen
Cummings Janzen Realty, Inc
Source: NorthstarMLS as distributed by MLS GRID,MLS#: 6540068
Facts & features
Interior
Bedrooms & bathrooms
- Bedrooms: 2
- Bathrooms: 1
- Full bathrooms: 1
Bedroom 1
- Level: Main
- Area: 164.8 Square Feet
- Dimensions: 16 x 10.3
Bedroom 2
- Level: Main
- Area: 127.3 Square Feet
- Dimensions: 13.4 x 9.5
Bathroom
- Level: Main
- Area: 35.26 Square Feet
- Dimensions: 8.6 x 4.10
Dining room
- Level: Main
Kitchen
- Level: Main
- Area: 133.92 Square Feet
- Dimensions: 12.4 x 10.8
Laundry
- Level: Main
- Area: 43.86 Square Feet
- Dimensions: 8.6 x 5.10
Living room
- Level: Main
- Area: 238.14 Square Feet
- Dimensions: 14.7 x 16.2
Walk in closet
- Level: Main
- Area: 44.46 Square Feet
- Dimensions: 8.7 x 5.11
Heating
- Baseboard, Ductless Mini-Split
Cooling
- Ductless Mini-Split
Appliances
- Included: Dryer, Electric Water Heater, Microwave, Range, Refrigerator, Washer
Features
- Basement: None
Interior area
- Total structure area: 902
- Total interior livable area: 902 sqft
- Finished area above ground: 902
- Finished area below ground: 0
Property
Parking
- Parking features: Assigned, Asphalt, Paved
Accessibility
- Accessibility features: Doors 36"+, Hallways 42"+
Features
- Levels: Two
- Stories: 2
- Has view: Yes
- View description: City Lights
- Waterfront features: River Front, Waterfront Elevation(0-4), Waterfront Num(S9999796), Lake Bottom(Undeveloped)
- Body of water: Ripple River
Lot
- Size: 0.31 Acres
- Dimensions: 60 x 220
- Features: Many Trees
Details
- Foundation area: 902
- Parcel number: 561174200
- Zoning description: Residential-Single Family
Construction
Type & style
- Home type: Condo
- Property subtype: Low Rise
- Attached to another structure: Yes
Materials
- Brick/Stone, Steel Siding, Frame
- Roof: Age 8 Years or Less,Asphalt
Condition
- Age of Property: 43
- New construction: No
- Year built: 1982
Utilities & green energy
- Electric: 100 Amp Service, Power Company: Aitkin Public Utilities
- Gas: Electric
- Sewer: City Sewer/Connected
- Water: City Water/Connected
Community & neighborhood
Location
- Region: Aitkin
- Subdivision: Rippleview Condo
HOA & financial
HOA
- Has HOA: Yes
- HOA fee: $215 monthly
- Services included: Maintenance Structure, Lawn Care, Trash, Snow Removal, Water
- Association name: Rippleview Condo Association
- Association phone: 218-429-1114
Price history
| Date | Event | Price |
|---|---|---|
| 7/19/2024 | Sold | $114,900$127/sqft |
Source: | ||
| 6/21/2024 | Pending sale | $114,900$127/sqft |
Source: | ||
| 5/21/2024 | Listed for sale | $114,900+53.2%$127/sqft |
Source: | ||
| 11/1/2021 | Sold | $75,000-21%$83/sqft |
Source: | ||
| 10/18/2021 | Pending sale | $94,900$105/sqft |
Source: | ||
Public tax history
| Year | Property taxes | Tax assessment |
|---|---|---|
| 2024 | $1,248 +0.8% | $89,994 |
| 2023 | $1,238 +80.5% | $89,994 +5.8% |
| 2022 | $686 +53.8% | $85,069 +1% |
Find assessor info on the county website
Neighborhood: 56431
Nearby schools
GreatSchools rating
- 8/10Rippleside Elementary SchoolGrades: PK-6Distance: 0.3 mi
- 7/10Aitkin Secondary SchoolGrades: 7-12Distance: 0.3 mi

Get pre-qualified for a loan
At Zillow Home Loans, we can pre-qualify you in as little as 5 minutes with no impact to your credit score.An equal housing lender. NMLS #10287.
