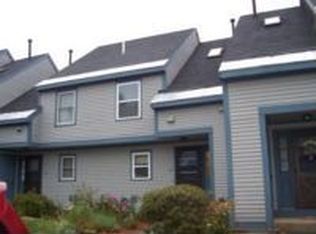Closed
Listed by:
Christy Goodhue Mank,
Century 21 Gold Key Realty 603-729-3030
Bought with: BHHS Verani Concord
$500,000
32 Millstream Lane, Concord, NH 03303
4beds
1,890sqft
Single Family Residence
Built in 2002
8,276.4 Square Feet Lot
$536,800 Zestimate®
$265/sqft
$3,355 Estimated rent
Home value
$536,800
$510,000 - $564,000
$3,355/mo
Zestimate® history
Loading...
Owner options
Explore your selling options
What's special
Spectacular Crem Development/Joe Spain quality constructed home with many recent updates and features. This is a not to be missed opportunity in a location with easy access to nearby public transportation and amenities at exit 17. In the village district of Penacook this nicely appointed home features a new kitchen with stylish soft close cabinets, granite counters, glass tile backsplash and updated lighting. A large island provides the perfect amount of seating for informal dining leaving space for an additional breakfast area in front of the sunny access to the enclosed back yard. Soft and hardscaped areas surround the above ground pool. A wide and inviting farmers porch on the front beckons for you to relax, overlooking luscious landscaping. 4 bedrooms, 2 bath and laundry await you on the 2nd floor including the primary bedroom suite with a fabulous soaring ceiling and spa like feel. Care has been taken with each Red Oak Floor board and cut black nail to provide a detailed and welcoming look. Your work from home or gaming space is ready in the lower level. What more could you want?
Zillow last checked: 8 hours ago
Listing updated: April 23, 2023 at 07:47am
Listed by:
Christy Goodhue Mank,
Century 21 Gold Key Realty 603-729-3030
Bought with:
Jeremy White
BHHS Verani Concord
Source: PrimeMLS,MLS#: 4945951
Facts & features
Interior
Bedrooms & bathrooms
- Bedrooms: 4
- Bathrooms: 3
- Full bathrooms: 1
- 3/4 bathrooms: 1
- 1/2 bathrooms: 1
Heating
- Natural Gas, Hot Water, Zoned
Cooling
- None
Appliances
- Included: Dishwasher, Microwave, Electric Range, Refrigerator, Instant Hot Water, Tankless Water Heater
- Laundry: Laundry Hook-ups, 2nd Floor Laundry
Features
- Cathedral Ceiling(s), Ceiling Fan(s), Dining Area, Kitchen Island, Primary BR w/ BA, Walk-In Closet(s)
- Flooring: Hardwood, Tile
- Windows: Double Pane Windows
- Basement: Bulkhead,Concrete,Concrete Floor,Full,Partially Finished,Exterior Stairs,Interior Stairs,Interior Access,Exterior Entry,Basement Stairs,Walk-Up Access
- Has fireplace: Yes
- Fireplace features: Gas
Interior area
- Total structure area: 2,418
- Total interior livable area: 1,890 sqft
- Finished area above ground: 1,746
- Finished area below ground: 144
Property
Parking
- Total spaces: 5
- Parking features: Paved, Auto Open, Direct Entry, Driveway, Garage, Parking Spaces 5, Attached
- Garage spaces: 1
- Has uncovered spaces: Yes
Features
- Levels: Two
- Stories: 2
- Patio & porch: Patio, Covered Porch
- Exterior features: Shed
- Has private pool: Yes
- Pool features: Above Ground
- Fencing: Full
- Frontage length: Road frontage: 79
Lot
- Size: 8,276 sqft
- Features: Curbing, Landscaped, Level, Near Shopping, Neighborhood, Near Public Transit
Details
- Parcel number: CNCDM144PB61
- Zoning description: RM
Construction
Type & style
- Home type: SingleFamily
- Architectural style: Colonial
- Property subtype: Single Family Residence
Materials
- Wood Frame, Vinyl Siding
- Foundation: Poured Concrete
- Roof: Shingle
Condition
- New construction: No
- Year built: 2002
Utilities & green energy
- Electric: 200+ Amp Service, Circuit Breakers
- Utilities for property: Sewer Connected
Community & neighborhood
Security
- Security features: Carbon Monoxide Detector(s), HW/Batt Smoke Detector
Location
- Region: Concord
Other
Other facts
- Road surface type: Paved
Price history
| Date | Event | Price |
|---|---|---|
| 4/21/2023 | Sold | $500,000+7.1%$265/sqft |
Source: | ||
| 3/21/2023 | Contingent | $467,000$247/sqft |
Source: | ||
| 3/19/2023 | Listed for sale | $467,000+188.8%$247/sqft |
Source: | ||
| 8/29/2002 | Sold | $161,700$86/sqft |
Source: Public Record | ||
Public tax history
| Year | Property taxes | Tax assessment |
|---|---|---|
| 2024 | $9,560 +5.1% | $312,000 |
| 2023 | $9,095 +3.7% | $312,000 +3.6% |
| 2022 | $8,774 +5.4% | $301,200 +8.3% |
Find assessor info on the county website
Neighborhood: 03303
Nearby schools
GreatSchools rating
- 3/10Penacook Elementary SchoolGrades: PK-5Distance: 0.7 mi
- 5/10Merrimack Valley Middle SchoolGrades: 6-8Distance: 0.5 mi
- 4/10Merrimack Valley High SchoolGrades: 9-12Distance: 0.4 mi
Schools provided by the listing agent
- Elementary: Penacook Elementary
- Middle: Merrimack Valley Middle School
- High: Merrimack Valley High School
- District: Merrimack Valley SAU #46
Source: PrimeMLS. This data may not be complete. We recommend contacting the local school district to confirm school assignments for this home.

Get pre-qualified for a loan
At Zillow Home Loans, we can pre-qualify you in as little as 5 minutes with no impact to your credit score.An equal housing lender. NMLS #10287.
