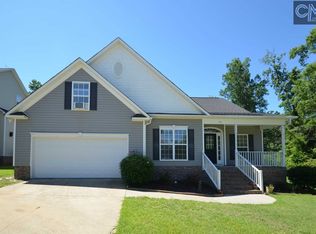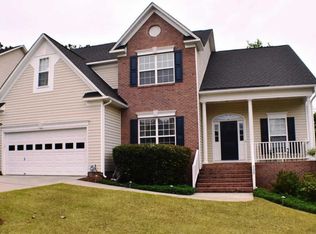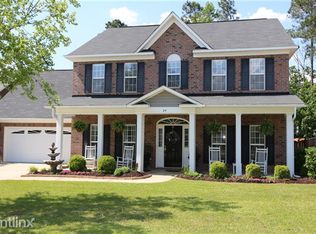Well maintained 5 bedroom home in the award winning Lex/rich 5 School district with a community pool! Near shopping easy access to 1-26, short distance to Ballentine Elementary. The grand entry welcomes you home to all hardwood floors throughout the downstairs. The formal dining room features heavy crown molding, details and spacious area for gatherings. The office on the main floor can be used as a study or additional sitting area. The great room features a gas log fireplace, open view to eat-in kitchen. The large deck over looks a LARGE backyard that feature a double access gate on side and a rear access gate for a short walk to the community pool. The spacious owner's ensuite features a HUGE walk-in closet, double vanity, separate water closet, Garden soaking tub and separate stand up shower. The eat-in kitchen features solid surface counter tops and newer appliances with a BIG window in the eat-in kitchen to over look the big back yard and allow for great natural light. The Additional 4 bedrooms (includes bonus room w/ closet) are upstairs with a shared bath. The largest of these rooms could be a theater or play room. There is no neighbor to one side just a wooded common area allowing for additional parking and privacy with the unique position of the lot. This location is close to shopping and a simple commute to most locations. Ask listing agent about Zero Plus Closing Cost option. OPEN HOUSE SAT 1-4PM USDA 100% Financing available.
This property is off market, which means it's not currently listed for sale or rent on Zillow. This may be different from what's available on other websites or public sources.


