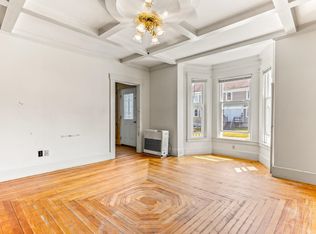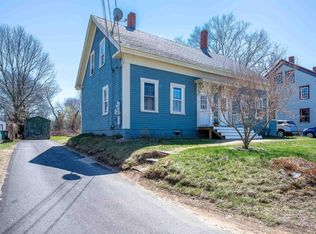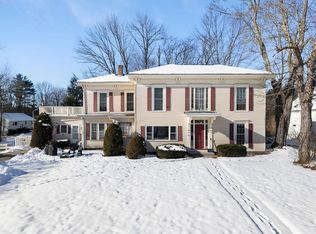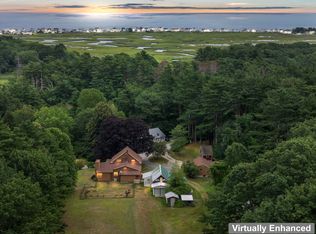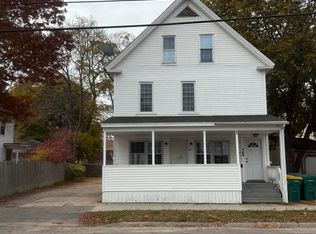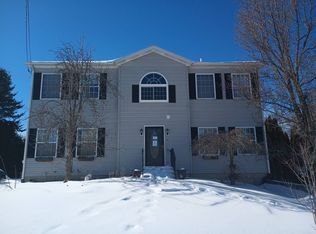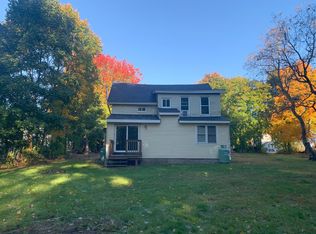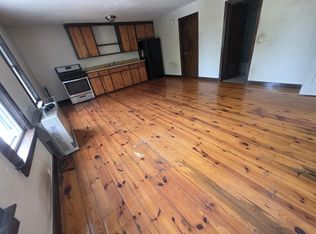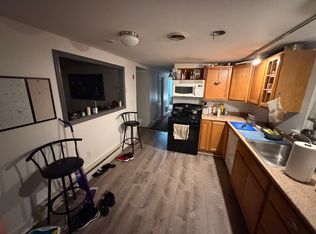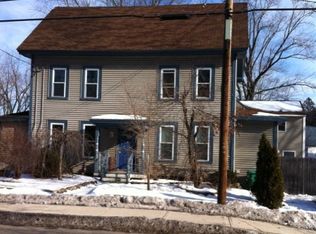Highly sought-after waterfront quadplex on a large 1.62-acre lot in East Rochester, with the potential to subdivide a separate waterfront multifamily parcel. On the market for the first time in over 45 years, showcasing decades of prideful ownership. Small apartments no more, as the buildings massive 4500+ square feet of living space, gives units ideal layouts with spacious living/dining rooms, large kitchens, and multiple bedrooms for maximum income. Large units and separate utilities allows for low expenses and a potential cap rate over 10.33%. Owners and tenants savor the privledge of having direct access to the Salmon River and providing the perfect setting to canoe and fish from the doorsteps of their home. Tour through the units and experience its character and charm. The largest unit features stunning hardwood floors, chamber ceilings and beautiful crown molding. Explore the enhanced features in other units, such as updated luxury vinyl flooring, detailed wood trim, a modern kitchen backsplash, an open kitchen layout, and stylish brick backsplash. There is additional attic space which can be utilized as storage or expansion for additional living space. Thats not all, tenants enjoy an open backyard, 2 car garage, plenty of parking, and convenience of location. 1.5 miles to downtown Rochester, 3 miles to route 16, 20 miles to Portsmouth. Zoning density may allow for additional units to be built outback with a special exception.
Active
Listed by:
Andy Yau,
RE/MAX Shoreline 603-431-1111
$899,000
32 Mill Street, Rochester, NH 03867
8beds
6baths
4,528sqft
Est.:
Multi Family
Built in 1882
-- sqft lot
$-- Zestimate®
$199/sqft
$-- HOA
What's special
Waterfront quadplexLarge kitchensStylish brick backsplashStunning hardwood floorsOpen backyardAdditional attic spaceMultiple bedrooms
- 305 days |
- 575 |
- 25 |
Zillow last checked: 8 hours ago
Listing updated: December 24, 2025 at 11:45am
Listed by:
Andy Yau,
RE/MAX Shoreline 603-431-1111
Source: PrimeMLS,MLS#: 5036194
Tour with a local agent
Facts & features
Interior
Bedrooms & bathrooms
- Bedrooms: 8
- Bathrooms: 6
Heating
- Natural Gas, Gas Heater, Steam
Cooling
- Other
Features
- Basement: Concrete Floor,Walk-Out Access
Interior area
- Total structure area: 4,528
- Total interior livable area: 4,528 sqft
- Finished area above ground: 4,528
- Finished area below ground: 0
Property
Parking
- Total spaces: 2
- Parking features: Paved
- Garage spaces: 2
Features
- Levels: 2.5,Multi-Level
Lot
- Size: 1.62 Acres
- Features: Corner Lot, Landscaped, Sidewalks
Details
- Parcel number: RCHEM0102B0018L0000
- Zoning description: R2
Construction
Type & style
- Home type: MultiFamily
- Property subtype: Multi Family
Materials
- Wood Frame, Vinyl Exterior
- Foundation: Brick, Stone
- Roof: Shingle
Condition
- New construction: No
- Year built: 1882
Utilities & green energy
- Electric: 100 Amp Service
- Sewer: Public Sewer
- Water: Public
- Utilities for property: Cable
Community & HOA
Location
- Region: Rochester
Financial & listing details
- Price per square foot: $199/sqft
- Tax assessed value: $715,500
- Annual tax amount: $10,625
- Date on market: 4/14/2025
- Road surface type: Paved
Estimated market value
Not available
Estimated sales range
Not available
Not available
Price history
Price history
| Date | Event | Price |
|---|---|---|
| 4/14/2025 | Listed for sale | $899,000-0.1%$199/sqft |
Source: | ||
| 10/24/2024 | Listing removed | $899,900$199/sqft |
Source: | ||
| 10/17/2023 | Listed for sale | $899,900$199/sqft |
Source: | ||
| 4/18/2012 | Listing removed | $1,200 |
Source: Admiral Property Management, L Report a problem | ||
| 4/9/2012 | Listed for rent | $1,200 |
Source: Admiral Property Management, L Report a problem | ||
Public tax history
Public tax history
| Year | Property taxes | Tax assessment |
|---|---|---|
| 2024 | $10,625 +12.5% | $715,500 +95% |
| 2023 | $9,447 +1.8% | $367,000 |
| 2022 | $9,278 +2.6% | $367,000 |
Find assessor info on the county website
BuyAbility℠ payment
Est. payment
$5,090/mo
Principal & interest
$3486
Property taxes
$1289
Home insurance
$315
Climate risks
Neighborhood: 03868
Nearby schools
GreatSchools rating
- 4/10East Rochester SchoolGrades: PK-5Distance: 0.7 mi
- 3/10Rochester Middle SchoolGrades: 6-8Distance: 4 mi
- NABud Carlson AcademyGrades: 9-12Distance: 2.6 mi
Schools provided by the listing agent
- Elementary: East Rochester School
- Middle: Rochester Middle School
- High: Spaulding High School
- District: Rochester City School District
Source: PrimeMLS. This data may not be complete. We recommend contacting the local school district to confirm school assignments for this home.
Open to renting?
Browse rentals near this home.- Loading
- Loading
