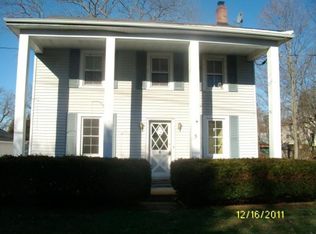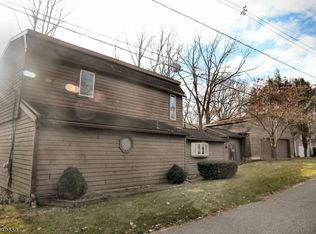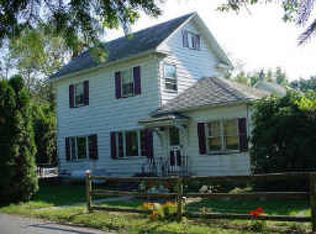Original built colonial in 1838 has been totally restored in the past 10 years with many recent updates and improvements. Enjoy the truly tranquil location with magnificent view of the Pequest River. Perched high above the river you can enjoy nature and all its glory. Home features a remodeled kitchen (2016) with stainless steel appliances, remodeled full bath and powder room. this 2 bedroom, 1 1 2 bath home is truly one of a kind and is one of the best waterfront location in all of Warren County!! Not to be missed!! Make this your Home Sweet Home!
This property is off market, which means it's not currently listed for sale or rent on Zillow. This may be different from what's available on other websites or public sources.



