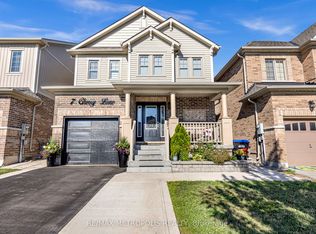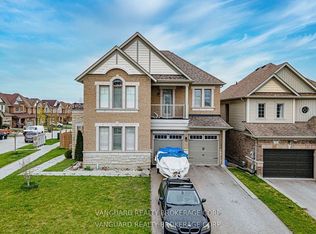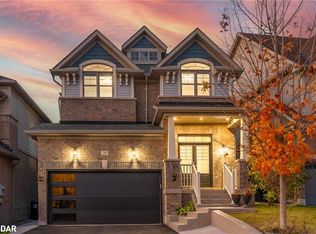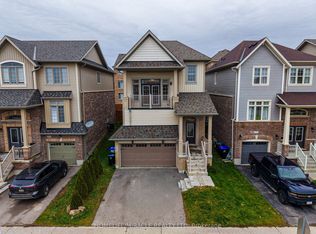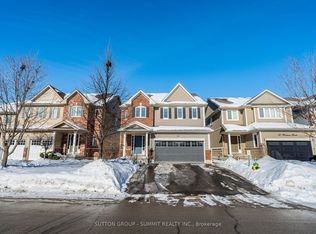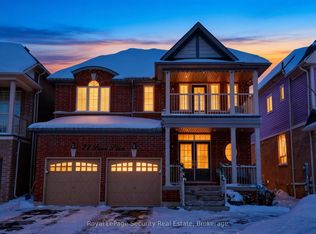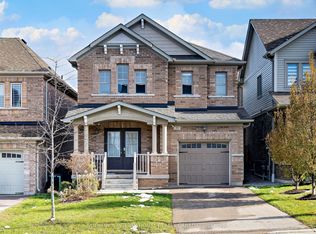Welcome to 32 Michaelis Street, Alliston, 2,500 sq. ft. home offers 3 level living spaces and is perfectly suited for today's market of multi-generational families. Designed with comfort and versatility in mind, the home is fully finished by the builder upgrades, upgraded sound-proof insulation for peace and privacy between units, with a lower-level, custom 1-bedroom suite apartment, with separate entrance patio door and private deck with backyard access making this home ideal. Step inside and be captivated by the bright, open-concept layout. The spectacular chef's kitchen is an entertainer's dream with a massive island, full pantry, modern gas range, plenty of counter space for food preparation and a dedicated Butler's Coffee bar station between the kitchen and formal dining room. The oversized sliding doors lead out to a spacious West-facing deck for relaxing BBQ's and social time. The grand primary suite is a tranquil retreat with Spa-like ensuite bathroom and is framed by picture windows that provide awe-inspiring vistas over the roof tops due to the elevation of the lot. The basement apartment thoughtfully finished, with large above-grade windows drawing in natural light, a stylish eat-in kitchen, comfortable bedroom, and walk-out sliding doors to a private, covered 24x5 deck-the perfect spot for privacy enjoying morning coffee or entertaining guests. The Treetops community offers an unbeatable lifestyle rich in amenities: playgrounds, splash pads, and scenic nature trails are all within walking distance, as is St. Cecilia's Separate School (plus busing to public elementary and high schools). Commuting is a breeze with easy access to Hwy 400, and proximity to Honda Manufacturing, shopping, golf courses, and Stevenson Memorial Hospital. Discover the grandeur, flexibility, and community spirit that can only be found at 32 Michaelis St. Alliston-your perfect multigenerational home awaits you and your loved ones in Treetops.
For sale
C$1,249,999
32 Michaelis St, New Tecumseth, ON L9R 0M8
5beds
4baths
Single Family Residence
Built in ----
3,961.12 Square Feet Lot
$-- Zestimate®
C$--/sqft
C$-- HOA
What's special
Separate entrance patio doorBright open-concept layoutMassive islandFull pantryModern gas rangeFormal dining roomOversized sliding doors
- 7 days |
- 9 |
- 0 |
Zillow last checked: 8 hours ago
Listing updated: January 29, 2026 at 11:39am
Listed by:
CENTURY 21 HERITAGE GROUP LTD.
Source: TRREB,MLS®#: N12740020 Originating MLS®#: Toronto Regional Real Estate Board
Originating MLS®#: Toronto Regional Real Estate Board
Facts & features
Interior
Bedrooms & bathrooms
- Bedrooms: 5
- Bathrooms: 4
Primary bedroom
- Level: Upper
- Dimensions: 2.1 x 4.4
Bedroom 2
- Level: Upper
- Dimensions: 3.2 x 2.77
Bedroom 3
- Level: Upper
- Dimensions: 3.1 x 3.85
Bedroom 4
- Level: Upper
- Dimensions: 3.6 x 6.09
Bedroom 5
- Level: Basement
- Dimensions: 3.65 x 3.54
Bathroom
- Level: Upper
- Dimensions: 5.1 x 2.7
Bathroom
- Level: Main
- Dimensions: 0.9 x 1.2
Bathroom
- Level: Upper
- Dimensions: 2.7 x 1.5
Dining room
- Level: Main
- Dimensions: 4.26 x 3.6
Great room
- Level: Main
- Dimensions: 3.5 x 5.2
Kitchen
- Level: Main
- Dimensions: 4.8 x 7.9
Heating
- Forced Air, Gas
Cooling
- Central Air
Appliances
- Included: Water Heater
Features
- Central Vacuum, Floor Drain, Guest Accommodations, In-Law Capability, In-Law Suite, Storage, Upgraded Insulation, Water Meter
- Flooring: Accessory Apartment
- Basement: Finished with Walk-Out,Walk-Out Access
- Has fireplace: Yes
- Fireplace features: Natural Gas
Interior area
- Living area range: 2000-2500 null
Video & virtual tour
Property
Parking
- Total spaces: 6
- Parking features: Private, Garage Door Opener
- Has garage: Yes
Features
- Stories: 2
- Patio & porch: Deck, Patio
- Exterior features: Landscaped
- Pool features: None
- Has view: Yes
- View description: Golf Course, Hills
- Waterfront features: None
Lot
- Size: 3,961.12 Square Feet
- Features: Fenced Yard, Hospital, Park, School, School Bus Route, Other, Rectangular Lot
- Topography: Dry,Level,Sloping
Details
- Parcel number: 581440376
- Other equipment: Air Exchanger, Ventilation System
Construction
Type & style
- Home type: SingleFamily
- Property subtype: Single Family Residence
Materials
- Brick
- Foundation: Poured Concrete
- Roof: Shingle
Utilities & green energy
- Sewer: Sewer
Community & HOA
Community
- Security: Carbon Monoxide Detector(s), Smoke Detector(s)
Location
- Region: New Tecumseth
Financial & listing details
- Tax assessed value: C$481,000
- Annual tax amount: C$5,195
- Date on market: 1/29/2026
CENTURY 21 HERITAGE GROUP LTD.
By pressing Contact Agent, you agree that the real estate professional identified above may call/text you about your search, which may involve use of automated means and pre-recorded/artificial voices. You don't need to consent as a condition of buying any property, goods, or services. Message/data rates may apply. You also agree to our Terms of Use. Zillow does not endorse any real estate professionals. We may share information about your recent and future site activity with your agent to help them understand what you're looking for in a home.
Price history
Price history
Price history is unavailable.
Public tax history
Public tax history
Tax history is unavailable.Climate risks
Neighborhood: L9R
Nearby schools
GreatSchools rating
No schools nearby
We couldn't find any schools near this home.
- Loading
