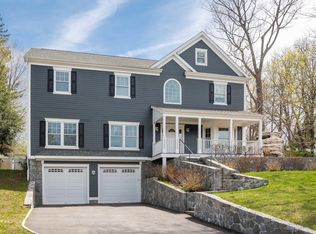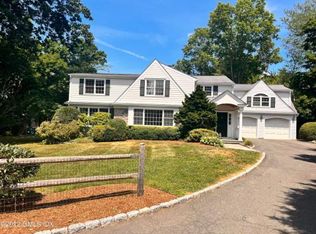This attractive and spacious 5-bedroom Colonial on peaceful cul-de-sac in Riverside was rebuilt and expanded in 2006 with a modern floor plan. The interior extends to 4,100 sq ft. with recent upgrades and extra ceiling height in many of the rooms providing generous scale and abundant natural light. The large kitchen with breakfast area flows to the expansive family room with fireplace. French doors lead to the bluestone terrace and private garden and lawn area. The large first floor bedroom provides a flexible living space as an option for a playroom, library, game room or fitness center. The 2nd floor includes the primary suite, 3 additional bedrooms with 2 bathrooms and a laundry room. This lovely home is conveniently located a short distance to train, schools, tennis courts and more.
This property is off market, which means it's not currently listed for sale or rent on Zillow. This may be different from what's available on other websites or public sources.

