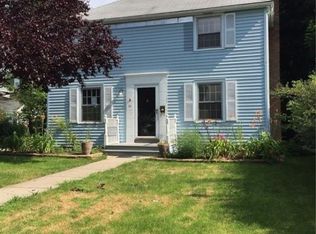Closed
$391,500
32 Meredith Ave, Rochester, NY 14618
3beds
1,268sqft
Single Family Residence
Built in 1950
9,583.2 Square Feet Lot
$417,000 Zestimate®
$309/sqft
$2,396 Estimated rent
Home value
$417,000
$396,000 - $438,000
$2,396/mo
Zestimate® history
Loading...
Owner options
Explore your selling options
What's special
Beautiful Brighton three-bedroom, one and one-half bath colonial gem located in the desirable Roselawn neighborhood. Chefs kitchen with dual fuel range, stainless steel appliances, plenty of storage, herringbone tile flooring, quartz counters and convenient pantry. Beautifully restored hardwoods throughout. Spacious sunlit living room. Newer windows are carefree vinyl and energy efficient. Large screened-in patio overlooks the private wooded backyard. Updates: new furnace 2019, new central air 2021, new tear off roof on house and garage 2022. New driveway leads to detached garage with new garage door. Walk to shopping, restaurants, coffee houses, parks. Close to expressways and hospitals. Brighton Schools. Life doesn't get much more convenient...Welcome Home! Delayed negotiations July 10th noon.
Zillow last checked: 8 hours ago
Listing updated: August 04, 2023 at 01:41pm
Listed by:
Kenneth R. Frank 585-261-2326,
Howard Hanna
Bought with:
Ellen C. Carr, 31CA1023131
Smart Real Estate
Source: NYSAMLSs,MLS#: R1474093 Originating MLS: Rochester
Originating MLS: Rochester
Facts & features
Interior
Bedrooms & bathrooms
- Bedrooms: 3
- Bathrooms: 2
- Full bathrooms: 1
- 1/2 bathrooms: 1
Heating
- Gas, Forced Air
Appliances
- Included: Appliances Negotiable, Dryer, Dishwasher, Exhaust Fan, Free-Standing Range, Disposal, Gas Water Heater, Oven, Range, Refrigerator, Range Hood, Washer
- Laundry: In Basement
Features
- Entrance Foyer, Eat-in Kitchen, Separate/Formal Living Room, Country Kitchen, Pantry, Quartz Counters, Programmable Thermostat
- Flooring: Hardwood, Tile, Varies
- Windows: Storm Window(s), Thermal Windows, Wood Frames
- Basement: Full,Sump Pump
- Number of fireplaces: 1
Interior area
- Total structure area: 1,268
- Total interior livable area: 1,268 sqft
Property
Parking
- Total spaces: 1
- Parking features: Detached, Garage, Storage
- Garage spaces: 1
Features
- Levels: Two
- Stories: 2
- Patio & porch: Porch, Screened
- Exterior features: Concrete Driveway
Lot
- Size: 9,583 sqft
- Dimensions: 50 x 195
- Features: Near Public Transit, Rectangular, Rectangular Lot, Residential Lot
Details
- Parcel number: 2620001370500006022000
- Special conditions: Standard
Construction
Type & style
- Home type: SingleFamily
- Architectural style: Colonial,Two Story,Traditional
- Property subtype: Single Family Residence
Materials
- Brick, Vinyl Siding, Copper Plumbing, PEX Plumbing
- Foundation: Block
- Roof: Asphalt,Shingle
Condition
- Resale
- Year built: 1950
Utilities & green energy
- Electric: Circuit Breakers
- Sewer: Connected
- Water: Connected, Public
- Utilities for property: Cable Available, High Speed Internet Available, Sewer Connected, Water Connected
Community & neighborhood
Location
- Region: Rochester
- Subdivision: Rose-Lawn & Rose Lawn Amd
Other
Other facts
- Listing terms: Cash,Conventional,FHA,VA Loan
Price history
| Date | Event | Price |
|---|---|---|
| 8/4/2023 | Sold | $391,500+56.7%$309/sqft |
Source: | ||
| 7/12/2023 | Pending sale | $249,900$197/sqft |
Source: | ||
| 7/10/2023 | Contingent | $249,900$197/sqft |
Source: | ||
| 6/29/2023 | Listed for sale | $249,900+26.9%$197/sqft |
Source: | ||
| 8/21/2019 | Sold | $197,000+44.9%$155/sqft |
Source: | ||
Public tax history
| Year | Property taxes | Tax assessment |
|---|---|---|
| 2024 | -- | $179,400 |
| 2023 | -- | $179,400 |
| 2022 | -- | $179,400 +1.4% |
Find assessor info on the county website
Neighborhood: 14618
Nearby schools
GreatSchools rating
- NACouncil Rock Primary SchoolGrades: K-2Distance: 1.2 mi
- 7/10Twelve Corners Middle SchoolGrades: 6-8Distance: 0.6 mi
- 8/10Brighton High SchoolGrades: 9-12Distance: 0.7 mi
Schools provided by the listing agent
- Middle: Twelve Corners Middle
- High: Brighton High
- District: Brighton
Source: NYSAMLSs. This data may not be complete. We recommend contacting the local school district to confirm school assignments for this home.
