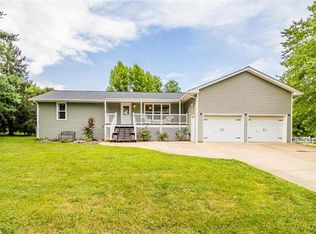Immaculate 1 1/2 story CUSTOM HOME, 2.14 LEVEL acres, PRIVATE. Solid flooring throughout main and upper levels. Whole home professionally painted April 2020. New Septic aerator pump and elec box 2019. Spacious dining room; vaulted Great Room with gas fireplace opens to kitchen w Maple cabinets, quartz counters, tile backsplash, stainless appliances (including double wall ovens), center island, walk-in pantry and screened porch off breakfast room. Master w coffered ceiling includes bath w separate tub & shower, double sinks and two walk ins. Powder room, office (bedroom) w closet and huge laundry/mud room complete the main level. Wood stairs lead to upper level w loft area and two bedrooms w walk in closets and full bath. Loft view of great room is impressive! Partial finished lower level includes family room w gas fireplace and bedroom w walk in closet and egress window. Huge unfinished storage area. OVERSIZE GARAGE. Two HVAC systems. NOTE: cabinet in master does not stay.
This property is off market, which means it's not currently listed for sale or rent on Zillow. This may be different from what's available on other websites or public sources.
