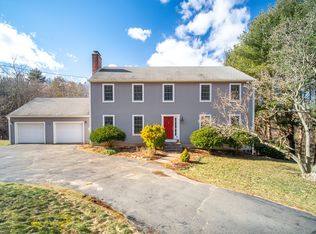A classic colonial and so much more! With wonderful curb appeal, you would be proud to call this house your home. The first floor rooms are spacious with hardwood floors and crown molding and include a living room with bay window, dining room, eat-in kitchen with gas stove, stainless steel appliances, curved breakfast bar with granite countertops and sliders to a wonderful rear deck, the comfy family room with matching bay window, woodstove insert and a nearby private powder room. All four bedrooms are on the second floor including the large master suite with full bath and walk-in closet, a full bath shared by the three additional bedrooms and laundry room closet. There is a walk-up attic that could be converted to living space or an exercise room, an attached two car garage and huge walkout basement. If you enjoy the outdoors, this home has unique and fun outdoor living space including a huge rear deck accessed thru sliders from the kitchen (perfect for summer barbecues) as well as a ground level, covered deck with outdoor shower, relaxing swings, plenty of space for entertaining, a potting area, and garden beds. Located in the desirable Walkley Hill area of Haddam, this neighborhood is convenient to Route 154 and Route 9, Haddam Meadows State Park and Cockaponsett State Forest.
This property is off market, which means it's not currently listed for sale or rent on Zillow. This may be different from what's available on other websites or public sources.
