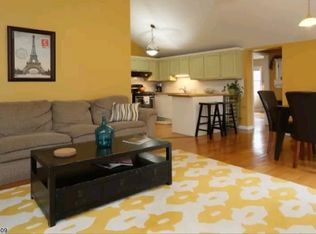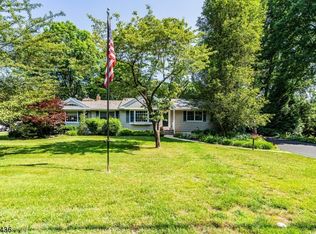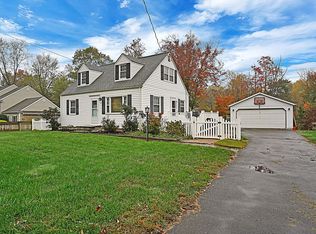Welcome Home to this renovated custom home with open concept floor plan, on ½ acres located .2 mile to the Millington train station and .2 mile to the Millington Elementary school. This open concept floor plan is graced by spacious rooms filled with an abundance of natural light which complements the high ceilings, hardwood floors and custom millwork. The South facing front door and this floor plan is perfect for day to day living or any entertaining needs. The renovated eat in kitchen with stainless steel appliances, custom cabinetry, granite countertops, tumbled tile backsplash, 4 seat island, recessed lighting, and french sliding glass doors conveniently leads to the deck and property. The formal dining room with hardwood floors, tasteful chandelier with complementary sconces and an attractive bow window is perfect for large family gatherings. The family rooms boasts a stone facade gas fireplace, hardwood floors, recessed lighting and opens to a living room which could also be used as a playroom, office, or exercise area. The first floor has a sound system that also services the deck outside. The second floor begins with a light filled staircase with an attractive wrought iron and wood bannister. The large Master suite has 2 double closets, classic tray ceiling, gas fireplace and cozy window seats with storage. The renovated master bath boasts a jetted tub, separate larger sized shower, newer vanity, dramatic skylight and a vaulted ceiling enhancing the great natural light. 2 more family bedrooms on the second floor with large closets share a jack and jill full bath with two oversized granite vanities, tub/shower combination and a skylight. The attic is full size with flooring for an abundance of storage. The lower level walks out to the yard via sliding glass doors, and is a versatile space for a guest suite, au pair suite, or in law suite with the convenient full bath. Laundry area, utilities, and closets complete the lower level. The level ½ acre yard is enhanced by a two tier deck and scenic, low maintenance perennial gardens. Oversized two car garage with entrance to the lower level completes this move in condition home. Just unpack your bags!
This property is off market, which means it's not currently listed for sale or rent on Zillow. This may be different from what's available on other websites or public sources.


