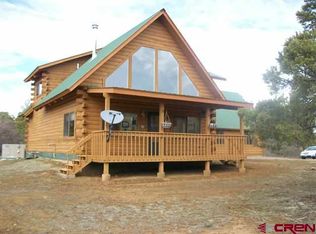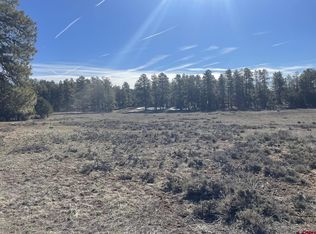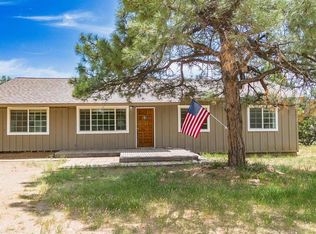Sold cren member
$719,000
32 Meadows Road, Durango, CO 81301
3beds
2,592sqft
Stick Built
Built in 1991
5.01 Acres Lot
$813,200 Zestimate®
$277/sqft
$3,313 Estimated rent
Home value
$813,200
$748,000 - $895,000
$3,313/mo
Zestimate® history
Loading...
Owner options
Explore your selling options
What's special
Built in 1991 this Western Red Cedar log home is situation on just over 5 acres of very usable pasture and pines. Entering the home you will notice the warmth of the logs combines beautifully with the huge windows that allow for a wonderful balance of warmth and light. There is a large open concept kitchen with new appliances that overlook the dining area and the family room. In the family room there is a thermostatically controlled propane stove that heats the entire house along with electric backup heating. Off the family room is a large bright sunroom that can be used as the third bedroom, guest room, craft room, flex room or whatever suits your needs. There is another bedroom and bathroom rounding out this level of the home. The owners updated the property when they purchased it to wall off the upstairs loft area to make an amazing primary suite, in addition they also completely remodeled the primary bath to include a tiled shower and oversized vanity. There is also a loft area here that currently overlooks the family room but could easily be walled off to add an additional bedroom. EXTERIOR: Off of the kitchen as well as the sunroom, there is access to the newly installed huge Trex deck and patio that the owners installed. The property is fenced to help contain animals. There is an additional fenced garden area that the owners have put a lot of love into with adding nutrients to the soil to make an amazing vegetable/flower garden. There is also extra fencing, irrigation system that will be left with the home as well as the shed. GARAGE: Oversized two car detached garage with covered breezeway to the side entrance of the home. Inside to the back of the garage there is a walled off and heated workshop. Pull through driveway with RV parking makes this the perfect spot for your toys. ADDITIONAL DETAILS: Brand new 200' well installed in 2023 that yields 7gpm (see associated docs for information), New Culligan RO and UV water system recently installed.
Zillow last checked: 8 hours ago
Listing updated: May 30, 2024 at 04:56am
Listed by:
Denise Storm 970-759-9819,
RE/MAX Pinnacle
Bought with:
Savanah Glynn
Blackmore Group
Source: CREN,MLS#: 812430
Facts & features
Interior
Bedrooms & bathrooms
- Bedrooms: 3
- Bathrooms: 2
- Full bathrooms: 1
- 3/4 bathrooms: 1
Primary bedroom
- Level: Upper
Dining room
- Features: Kitchen Bar, Kitchen/Dining
Cooling
- Ceiling Fan(s)
Appliances
- Included: Range, Refrigerator, Dishwasher, Disposal, Microwave, Trash Compactor, Water Purifier
- Laundry: W/D Hookup
Features
- Cathedral Ceiling(s), Ceiling Fan(s), Pantry, Walk-In Closet(s), Sun Room
- Flooring: Carpet-Partial, Hardwood, Tile, Vinyl
- Basement: Crawl Space
- Has fireplace: Yes
- Fireplace features: Free Standing, Den/Family Room, Pellet Stove
Interior area
- Total structure area: 2,592
- Total interior livable area: 2,592 sqft
- Finished area above ground: 2,592
Property
Parking
- Total spaces: 2
- Parking features: Detached Garage, Garage Door Opener, Heated Garage
- Garage spaces: 2
Features
- Levels: Two
- Stories: 2
- Patio & porch: Deck
- Exterior features: Landscaping, Lawn Sprinklers
- Has view: Yes
- View description: Other, Valley
Lot
- Size: 5.01 Acres
Details
- Additional structures: Garage(s), Shed(s), Workshop, Shed/Storage
- Parcel number: 5671134201012
- Zoning description: Residential Single Family
Construction
Type & style
- Home type: SingleFamily
- Architectural style: Contemporary
- Property subtype: Stick Built
- Attached to another structure: Yes
Materials
- Wood Frame, Wood, Log Siding, Wood Siding
- Roof: Metal
Condition
- New construction: No
- Year built: 1991
Utilities & green energy
- Sewer: Septic Tank
- Water: Well
- Utilities for property: Electricity Connected, Internet, Phone - Cell Reception, Phone Connected
Community & neighborhood
Location
- Region: Durango
- Subdivision: D Bar K
Other
Other facts
- Road surface type: Gravel, Dirt
Price history
| Date | Event | Price |
|---|---|---|
| 5/29/2024 | Sold | $719,000$277/sqft |
Source: | ||
| 4/11/2024 | Listed for sale | $719,000+61.6%$277/sqft |
Source: | ||
| 5/10/2018 | Sold | $445,000-19.1%$172/sqft |
Source: Public Record Report a problem | ||
| 4/13/2018 | Pending sale | $550,000$212/sqft |
Source: Coldwell Banker Heritage House Realtors #742563 Report a problem | ||
| 3/12/2018 | Listed for sale | $550,000$212/sqft |
Source: Coldwell Banker Heritage House Realtors #742563 Report a problem | ||
Public tax history
| Year | Property taxes | Tax assessment |
|---|---|---|
| 2025 | $2,325 +10.3% | $49,160 +20.3% |
| 2024 | $2,107 +4.4% | $40,850 -3.6% |
| 2023 | $2,019 -3.9% | $42,370 +25% |
Find assessor info on the county website
Neighborhood: 81301
Nearby schools
GreatSchools rating
- 7/10Bayfield Elementary SchoolGrades: 3-5Distance: 8.1 mi
- 5/10Bayfield Middle SchoolGrades: 6-8Distance: 8 mi
- 5/10Bayfield High SchoolGrades: 9-12Distance: 7.6 mi
Schools provided by the listing agent
- Elementary: Bayfield K-5
- Middle: Bayfield 6-8
- High: Bayfield 9-12
Source: CREN. This data may not be complete. We recommend contacting the local school district to confirm school assignments for this home.

Get pre-qualified for a loan
At Zillow Home Loans, we can pre-qualify you in as little as 5 minutes with no impact to your credit score.An equal housing lender. NMLS #10287.


