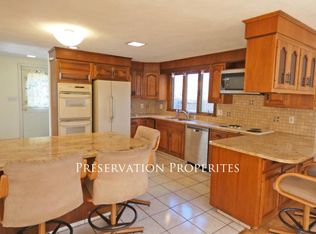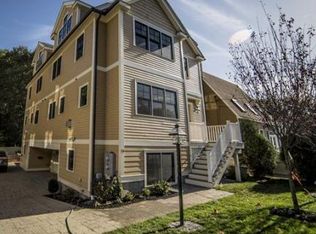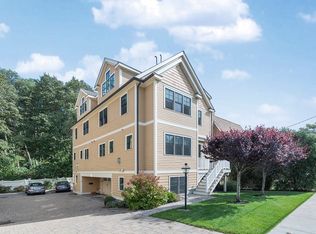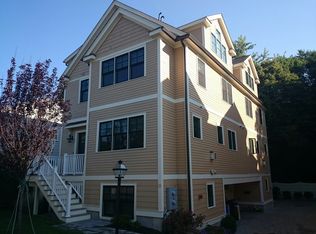Rarely available townhouse with 4 beds, 3 baths, nearly 2,300sf living area, direct entry garage + outdoor parking, several large/private outdoor spaces and a quiet neighborhood in walking distance to Lars Anderson Park and Allandale Farm. Cant beat it! This young 2012 construction home has wonderful light, stylish finishes, a wide-open layout on the main level with a fireplace'd living room, ample dining space and a rocking kitchen with high end appliances (Wolf gas range), breakfast bar seating, and access to both front and side decks with tree views. Short step down to patio for grilling too. Really?! Spacious master suite with walk-in closet, luxury bath w/radiant floors, steam shower, and double marble sink. Family bedrooms are sizable and have double closets. Floorplan with 4th bedroom + full bath on ground level opens up possibilities for au pair/guest suite, office, exercise space or playroom. Ample storage, 2nd floor laundry room, central air. Checks all the boxes!
This property is off market, which means it's not currently listed for sale or rent on Zillow. This may be different from what's available on other websites or public sources.



