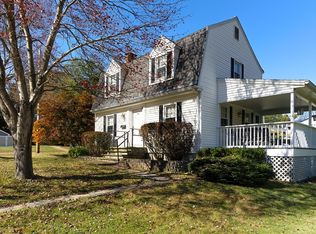Beautifully maintained home that has been well cared for. Inviting farmers porch in the front of the house with porch swing! Family Room addition along with a 3-season bar area that adds additional space. Hardwood flooring throughout the house with stainless steel appliances in the kitchen. Additional pantry/breakfast nook just off the kitchen. The perfect backyard for entertaining. Inground pool with a brand new liner installed at the end of the summer,. Back yard area with multiple decks that include a bluestone outdoor fireplace along with an additional outdoor fireplace complete with a cooking top. Fully fenced in back yard with a larger storage shed.
This property is off market, which means it's not currently listed for sale or rent on Zillow. This may be different from what's available on other websites or public sources.

