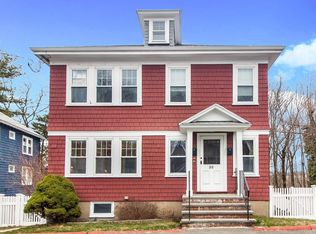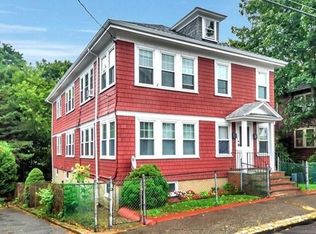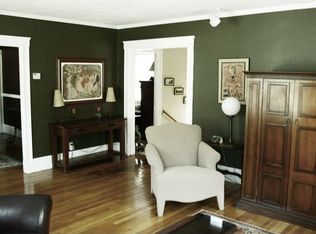Sold for $720,000
$720,000
32 Maynard St #2, Boston, MA 02131
3beds
1,785sqft
Condominium
Built in 1928
-- sqft lot
$739,500 Zestimate®
$403/sqft
$3,759 Estimated rent
Home value
$739,500
$703,000 - $776,000
$3,759/mo
Zestimate® history
Loading...
Owner options
Explore your selling options
What's special
Recently remodeled, top floor unit in vibrant Rozzie with garage parking, fenced in yard, 3 beds and 2 full baths; this unit sparkles with natural light throughout. The open floor plan allows for easy living from the front sunroom through to the living room, dining room, & kitchen. This 2019 gut renovation has been lovingly cared for the last few years with additions including more shelving for storage, fresh paint, and reseeding of the beautiful common backyard. This unit features a flexible plan which allows for your work from home needs, as well as space to unwind. Some of the original details remain as well as modern updates including a primary bedroom w/a walk-in closet and ensuite tiled shower bath. Additional storage within the unit including a first floor mudroom area and huge second floor landing, as well as basement storage and attic space as well. Conveniently located on a quiet residential street but also close by to the farmer’s market, stores, & shops of Rozzie village!
Zillow last checked: 8 hours ago
Listing updated: July 27, 2023 at 03:07pm
Listed by:
The Muncey Group 617-905-6445,
Compass 617-752-6845,
Ashlee Reed 617-894-9171
Bought with:
Jonathon Curley
Compass
Source: MLS PIN,MLS#: 73117904
Facts & features
Interior
Bedrooms & bathrooms
- Bedrooms: 3
- Bathrooms: 2
- Full bathrooms: 2
- Main level bedrooms: 1
Primary bedroom
- Features: Bathroom - Full, Walk-In Closet(s), Flooring - Hardwood, Recessed Lighting
- Level: Main,Second
Bedroom 2
- Features: Closet, Flooring - Hardwood, Lighting - Overhead
- Level: Second
Bedroom 3
- Features: Closet, Flooring - Hardwood, Lighting - Overhead
- Level: Second
Primary bathroom
- Features: Yes
Bathroom 1
- Features: Bathroom - Full, Bathroom - Tiled With Shower Stall
- Level: Second
Bathroom 2
- Features: Bathroom - Full, Bathroom - Tiled With Tub & Shower
- Level: Second
Dining room
- Features: Flooring - Hardwood, Open Floorplan, Lighting - Overhead
- Level: Main,Second
Family room
- Features: Flooring - Hardwood, Window(s) - Picture, Open Floorplan, Recessed Lighting
- Level: Main,Second
Kitchen
- Features: Flooring - Hardwood, Pantry, Kitchen Island, Open Floorplan, Recessed Lighting
- Level: Main,Second
Living room
- Features: Flooring - Hardwood, Cable Hookup, Open Floorplan, Recessed Lighting
- Level: Main,Second
Heating
- Central, Forced Air, Natural Gas
Cooling
- Central Air
Appliances
- Included: Oven, Dishwasher, Disposal, Microwave, Refrigerator, Freezer, Washer, Dryer, Plumbed For Ice Maker
- Laundry: Closet/Cabinets - Custom Built, Flooring - Hardwood, Gas Dryer Hookup, Washer Hookup, Second Floor, In Unit
Features
- Flooring: Tile, Hardwood
- Doors: French Doors
- Windows: Insulated Windows
- Has basement: Yes
- Has fireplace: No
Interior area
- Total structure area: 1,785
- Total interior livable area: 1,785 sqft
Property
Parking
- Total spaces: 2
- Parking features: Attached, Under, Off Street
- Attached garage spaces: 1
- Uncovered spaces: 1
Features
- Entry location: Unit Placement(Upper)
- Patio & porch: Enclosed
- Exterior features: Porch - Enclosed, Fenced Yard
- Fencing: Security,Fenced
Details
- Parcel number: 1804813004,5137073
- Zoning: RES
Construction
Type & style
- Home type: Condo
- Property subtype: Condominium
Materials
- Frame
- Roof: Shingle
Condition
- Year built: 1928
- Major remodel year: 2019
Utilities & green energy
- Electric: 100 Amp Service
- Sewer: Public Sewer
- Water: Public
- Utilities for property: for Gas Oven, for Gas Dryer, Washer Hookup, Icemaker Connection
Green energy
- Energy efficient items: Thermostat
Community & neighborhood
Community
- Community features: Park, Golf, Laundromat, House of Worship, Private School, Public School
Location
- Region: Boston
HOA & financial
HOA
- HOA fee: $186 monthly
- Services included: Water, Sewer, Insurance, Reserve Funds
Other
Other facts
- Listing terms: Contract
Price history
| Date | Event | Price |
|---|---|---|
| 7/27/2023 | Sold | $720,000-0.7%$403/sqft |
Source: MLS PIN #73117904 Report a problem | ||
| 5/31/2023 | Listed for sale | $725,000+18.5%$406/sqft |
Source: MLS PIN #73117904 Report a problem | ||
| 7/2/2019 | Sold | $612,000$343/sqft |
Source: Agent Provided Report a problem | ||
Public tax history
| Year | Property taxes | Tax assessment |
|---|---|---|
| 2025 | $8,062 +22.9% | $696,200 +15.6% |
| 2024 | $6,562 +6.7% | $602,000 +5.1% |
| 2023 | $6,151 +5.6% | $572,700 +7% |
Find assessor info on the county website
Neighborhood: Roslindale
Nearby schools
GreatSchools rating
- 3/10Conley Elementary SchoolGrades: PK-6Distance: 0.2 mi
Schools provided by the listing agent
- Elementary: Lottery
- Middle: Lottery
- High: Lottery
Source: MLS PIN. This data may not be complete. We recommend contacting the local school district to confirm school assignments for this home.
Get a cash offer in 3 minutes
Find out how much your home could sell for in as little as 3 minutes with a no-obligation cash offer.
Estimated market value
$739,500


