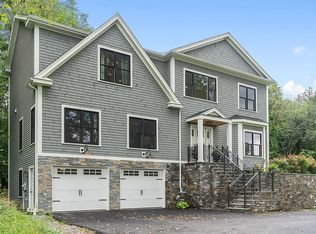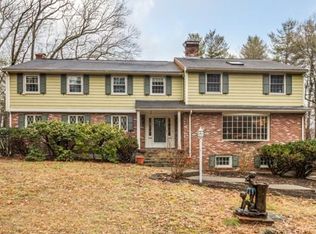Stunning, extensively upgraded 8 year young colonial on 4+ acre lot abutting both conservation and town owned land. Nearly 5000 sq. ft. of thoughtfully laid out living area will accommodate the most discerning of buyers. First floor features open floor plan kitchen, center island, and slider to 4 season sunroom overlooking this home's beautiful wooded lot. A large, fireplaced family room also opens up from the kitchen to offer an ideal entertaining area. Formal living and dining rooms, as well as an office complete the layout. Second floor features oversized master suite with heated whirlpool tub, shower with thermostatic control, and a double vanity. There are 3 also additional, well proportioned bedrooms. The downstairs In law suite offers even more space/versatility for the new homeowner to enjoy. Open floor plan, den, & 3/4 bath, gorgeous kitchen, AND a second 4 season sunroom. Seller also installed a whole house Kohler 20KW generator. Don't let this one get away!
This property is off market, which means it's not currently listed for sale or rent on Zillow. This may be different from what's available on other websites or public sources.

