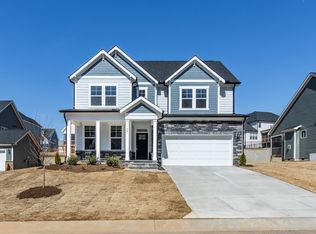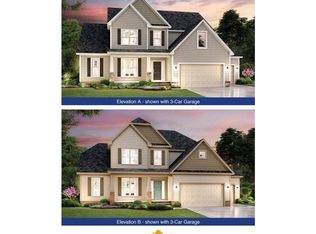Maple Design ranch home w/ 3 BRs & hard to find 3-Car garage. . Great for a workshop, storage or whatever you may need. Screened porch offers a great place to relax. Gourmet kitchen complete w/ GE Gas SS appliance pkg, ss hood upgrade, granite, single bowl undermount ss sink, oversized island & designer geoscape chevron backsplash. Engineered vinyl plank flooring by Shaw throughout main living areas & owner's bedroom. Decorative Mud Room Bench off garage entry perfect for organizing. Move in early 2021! From its roomy Owner's Suite to its elegant Dining Room, The Maple features exactly what you need in one story living!. Spend your afternoons in the spacious Study or relax on the large covered Porches. The Kitchen overlooks a wide-open Family Room, designed with convenience in mind. Make it your own with The Maple's flexible floor plan, showcasing an optional gourmet kitchen, a third bedroom and more! Offerings vary by location, so please discuss your options with your community's agent. * Attached photos may include upgrades and non-standard features. Amenities: 9 Ft Ceiling,Walk in Closet,Kitchen Island
This property is off market, which means it's not currently listed for sale or rent on Zillow. This may be different from what's available on other websites or public sources.

