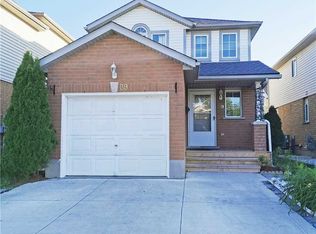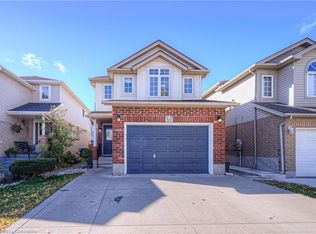Sold for $681,000 on 02/11/25
C$681,000
32 Max Becker Dr, Kitchener, ON N2E 3V7
3beds
1,431sqft
Row/Townhouse, Residential
Built in ----
1,901.47 Square Feet Lot
$-- Zestimate®
C$476/sqft
$-- Estimated rent
Home value
Not available
Estimated sales range
Not available
Not available
Loading...
Owner options
Explore your selling options
What's special
Amazing opportunity for first time home buyer's or investor's. 3 bedroom, 1.5 bathroom, freehold townhouse with a single garage. Great location close to all your shopping needs, quick access to the expressway and walking distance to multiple schools. Large kitchen and dinning area with sliding patio doors to a large deck and fenced yard. Large primary bedroom with lots of closet space. Freshly painted throughout with new flooring in the basement an on the stairs.
Zillow last checked: 8 hours ago
Listing updated: August 20, 2025 at 11:58pm
Listed by:
Tyler James Watts, Salesperson,
KELLER WILLIAMS INNOVATION REALTY
Source: ITSO,MLS®#: 40688582Originating MLS®#: Cornerstone Association of REALTORS®
Facts & features
Interior
Bedrooms & bathrooms
- Bedrooms: 3
- Bathrooms: 2
- Full bathrooms: 1
- 1/2 bathrooms: 1
- Main level bathrooms: 1
Bedroom
- Level: Third
Bedroom
- Level: Third
Other
- Level: Upper
Bathroom
- Features: 2-Piece
- Level: Main
Bathroom
- Features: 4-Piece
- Level: Third
Dining room
- Level: Main
Kitchen
- Level: Main
Laundry
- Level: Main
Living room
- Level: Second
Heating
- Forced Air, Natural Gas
Cooling
- Central Air
Features
- Auto Garage Door Remote(s), Rough-in Bath
- Basement: Full,Finished,Sump Pump
- Has fireplace: No
Interior area
- Total structure area: 1,431
- Total interior livable area: 1,431 sqft
- Finished area above ground: 1,431
Property
Parking
- Total spaces: 2
- Parking features: Attached Garage, Asphalt, Inside Entrance, Private Drive Single Wide
- Attached garage spaces: 1
- Uncovered spaces: 1
Features
- Patio & porch: Deck
- Fencing: Full
- Frontage type: West
- Frontage length: 18.08
Lot
- Size: 1,901 sqft
- Dimensions: 105.17 x 18.08
- Features: Urban, Highway Access, Major Highway, Open Spaces, Park, Place of Worship, Playground Nearby, Public Transit, Rec./Community Centre, Schools, Shopping Nearby
Details
- Parcel number: 227271385
- Zoning: RES-5
Construction
Type & style
- Home type: Townhouse
- Architectural style: Split Level
- Property subtype: Row/Townhouse, Residential
- Attached to another structure: Yes
Materials
- Brick, Vinyl Siding
- Foundation: Poured Concrete
- Roof: Asphalt Shing
Condition
- 16-30 Years
- New construction: No
Utilities & green energy
- Sewer: Sewer (Municipal)
- Water: Municipal
Community & neighborhood
Location
- Region: Kitchener
Price history
| Date | Event | Price |
|---|---|---|
| 2/11/2025 | Sold | C$681,000C$476/sqft |
Source: ITSO #40688582 | ||
Public tax history
Tax history is unavailable.
Neighborhood: Laurentian West
Nearby schools
GreatSchools rating
No schools nearby
We couldn't find any schools near this home.


