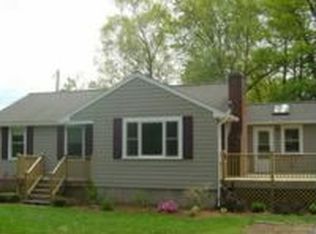Imagine if you could wake up every morning to this waterview? You no longer have to imagine, as this view could be yours! Stately set on a corner lot, overlooking Lake Matawanakee is where you will find this updated home! Enter the kitchen with granite Ctops, NEW SS appliances and rec. lighting, then take a step out to the expansive composite deck which leads to the flat, usable side yard. From the deck, head back inside through the vaulted fam rm with wood stove, a ceiling fan and exposed beams. This makes the perfect retreat to either watch TV or read a book. The din/liv rooms are very spacious and both have breathtaking waterviews! 1st floor is completed with 3 bedrooms, all with HW floors and a full bathroom with a double vanity, a skylight to let the natural sunlight pour in and a custom built in linen closet! The LL has been recently finished with a permit and has plenty of rec lighting, a full bath and laundry. Extra storage and a garage complete this home! Great Beach access!
This property is off market, which means it's not currently listed for sale or rent on Zillow. This may be different from what's available on other websites or public sources.
