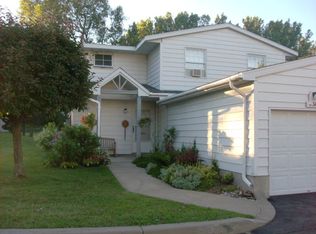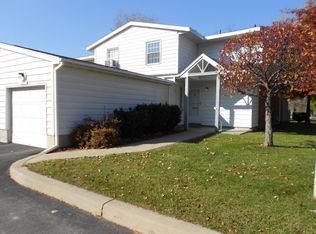Sold for $195,500 on 01/02/25
$195,500
32 Maryland Rd, Plattsburgh, NY 12903
3beds
1,549sqft
Townhouse
Built in 1952
435.6 Square Feet Lot
$209,400 Zestimate®
$126/sqft
$2,101 Estimated rent
Home value
$209,400
$165,000 - $264,000
$2,101/mo
Zestimate® history
Loading...
Owner options
Explore your selling options
What's special
Welcome to 32 Maryland Road, where hassle-free living meets modern comfort in the heart of Lake Country Village. This charming 3-bedroom, 2.5-bathroom home is designed for ease and relaxation.
Step inside to a spacious open-concept layout, featuring a contemporary kitchen equipped with stainless steel appliances—perfect for whipping up your favorite meals. Enjoy the warmth and efficiency of natural gas heating throughout the home.
The inviting living space seamlessly flows into a private patio, where you can unwind in tranquility, backed by lush greenery with no neighbors behind. It's an ideal setting for outdoor gatherings or peaceful mornings with your coffee.
Retreat to the generously sized master suite with an en-suite bathroom, complemented by two additional bedrooms that provide ample space for family or guests. The convenience of a one-car attached garage adds to the appeal, offering extra storage and easy access.
As a resident, you'll benefit from a range of HOA amenities that enhance your lifestyle, making this property a perfect blend of comfort, convenience, and community. Don't miss your chance to make this delightful home your own!
Zillow last checked: 8 hours ago
Listing updated: January 03, 2025 at 08:30am
Listed by:
Gaelan Trombley,
Kavanaugh Realty-Plattsburgh
Bought with:
Alec Currier, 10401307273
Century 21 The One
Source: ACVMLS,MLS#: 203182
Facts & features
Interior
Bedrooms & bathrooms
- Bedrooms: 3
- Bathrooms: 3
- Full bathrooms: 2
- 1/2 bathrooms: 1
- Main level bathrooms: 1
Bedroom 1
- Features: Carpet
- Level: Second
- Area: 165 Square Feet
- Dimensions: 15 x 11
Bedroom 2
- Features: Carpet
- Level: Second
- Area: 110 Square Feet
- Dimensions: 11 x 10
Bedroom 3
- Features: Carpet
- Level: Second
- Area: 110 Square Feet
- Dimensions: 10 x 11
Bathroom 1
- Features: Ceramic Tile
- Level: First
- Area: 30 Square Feet
- Dimensions: 6 x 5
Kitchen
- Features: Ceramic Tile
- Level: First
- Area: 220 Square Feet
- Dimensions: 20 x 11
Living room
- Features: Luxury Vinyl
- Level: First
- Area: 462 Square Feet
- Dimensions: 22 x 21
Heating
- Hot Water, Natural Gas
Cooling
- Ceiling Fan(s)
Appliances
- Included: Dishwasher, Electric Oven, Electric Range, Electric Water Heater, Microwave, Refrigerator, Stainless Steel Appliance(s), Washer/Dryer Stacked
- Laundry: Gas Dryer Hookup, Inside, Main Level, Washer Hookup
Features
- Granite Counters, Ceiling Fan(s), Recessed Lighting, Tile Counters
- Flooring: Carpet, Laminate, Tile
- Windows: Double Pane Windows
- Basement: None
- Number of fireplaces: 1
- Common walls with other units/homes: 2+ Common Walls
Interior area
- Total structure area: 1,549
- Total interior livable area: 1,549 sqft
- Finished area above ground: 1,549
- Finished area below ground: 0
Property
Parking
- Total spaces: 1
- Parking features: Off Street, Parking Lot, Paved
- Attached garage spaces: 1
Features
- Levels: Two
- Stories: 2
- Patio & porch: Patio
- Exterior features: Lighting, Private Yard, Rain Gutters, Storage
- Fencing: Vinyl
- Has view: Yes
- View description: Neighborhood
Lot
- Size: 435.60 sqft
- Features: Cleared, Landscaped
Details
- Parcel number: 221.20354
- Zoning: Residential
Construction
Type & style
- Home type: Townhouse
- Architectural style: Other
- Property subtype: Townhouse
Materials
- Asphalt, Vinyl Siding
- Foundation: Slab
- Roof: Asphalt
Condition
- Year built: 1952
Utilities & green energy
- Electric: 100 Amp Service
- Sewer: Public Sewer
- Water: Public
- Utilities for property: Electricity Connected, Natural Gas Connected, Sewer Connected, Water Connected
Community & neighborhood
Security
- Security features: Carbon Monoxide Detector(s), Smoke Detector(s)
Location
- Region: Plattsburgh
HOA & financial
HOA
- Has HOA: Yes
- HOA fee: $235 monthly
- Amenities included: Insurance, Landscaping, Maintenance, Maintenance Grounds, Maintenance Structure
- Services included: Insurance, Maintenance Grounds, Maintenance Structure, Sewer, Snow Removal, Water
Other
Other facts
- Listing agreement: Exclusive Right To Sell
- Listing terms: Cash,Conventional
- Road surface type: Paved
Price history
| Date | Event | Price |
|---|---|---|
| 1/2/2025 | Sold | $195,500-9.1%$126/sqft |
Source: | ||
| 10/14/2024 | Price change | $215,000-4.4%$139/sqft |
Source: | ||
| 10/4/2024 | Listed for sale | $225,000+95.7%$145/sqft |
Source: | ||
| 9/20/2010 | Sold | $115,000$74/sqft |
Source: Public Record Report a problem | ||
Public tax history
| Year | Property taxes | Tax assessment |
|---|---|---|
| 2024 | -- | $180,000 +11.1% |
| 2023 | -- | $162,000 +5.3% |
| 2022 | -- | $153,900 +14.9% |
Find assessor info on the county website
Neighborhood: 12903
Nearby schools
GreatSchools rating
- 3/10Arthur P Momot Elementary SchoolGrades: PK-5Distance: 0.5 mi
- 6/10Stafford Middle SchoolGrades: 6-8Distance: 1.2 mi
- 5/10Plattsburgh Senior High SchoolGrades: 9-12Distance: 1.3 mi

