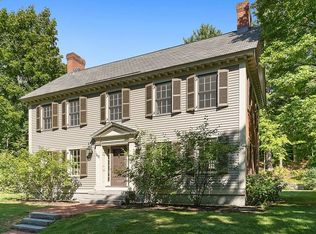Literally one of THE BEST LOCATIONS CONCORD HAS TO OFFER!! This BREATHTAKING PROPERTY is FULLY RENOVATED & STEPS FROM CONCORD CENTER and the NORTH BRIDGE. Always coveted, this home on a CUL-DE-SAC, off of LOWER MONUMENT STREET has been THOUGHTFULLY DESIGNED and delivers an EXCEPTIONAL LEVEL OF QUALITY AND CRAFTSMANSHIP. THERE IS NO NEED FOR ANY FURTHER WORK! Already offering an OPEN FLOOR PLAN, a WELL-SCALED STUNNING KITCHEN with CUSTOM CABINETRY, a refreshing example of a kitchen island & TOP-OF-THE-LINE APPLIANCES. All with a dramatic well-thought-out design! The formal living room includes LARGE WINDOWS overlooking the PRIVATE YARD, a NEWLY DESIGNED FIREPLACE and CUSTOM BUILT-INS. The dining room is SIGNIFICANT and can ACCOMMODATE ANY OCCASION. A GUEST SUITE on the first floor allows for PRIVACY AND COMFORT for your visitors. THE MASTER BEDROOM offers SCENIC VIEWS & A TASTEFULLY UPDATED FULL BATH. Two additional SUMPTUOUS BEDROOMS complete the 2nd floor & a FINISHED BASEMENT!!
This property is off market, which means it's not currently listed for sale or rent on Zillow. This may be different from what's available on other websites or public sources.
