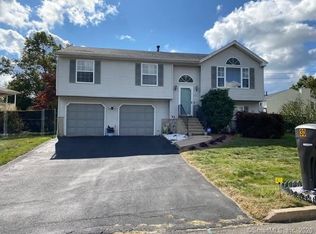Sold for $379,800 on 03/30/23
$379,800
32 Marsh Hill Road, Naugatuck, CT 06770
3beds
2,508sqft
Single Family Residence
Built in 1995
0.33 Acres Lot
$438,400 Zestimate®
$151/sqft
$2,941 Estimated rent
Home value
$438,400
$416,000 - $460,000
$2,941/mo
Zestimate® history
Loading...
Owner options
Explore your selling options
What's special
Well-maintained and immaculate 3 Bedroom, 2 Bath Raised Ranch home in a quiet neighborhood. The spacious Living Room with attractive wood burning fireplace, laminate wood flooring and cathedral ceiling is open to the dining area with a slider to the oversized deck. The generous Kitchen with breakfast bar, cathedral ceiling, skylight, pantry, tile floors, newer appliances, ample cabinets and counter space is open to the dining area, making this a great space for entertaining. The primary Bedroom, with 2 large closets and access to the updated hall Bath, plus 2 additional Bedrooms complete the main level of the home. All bedrooms offer wall to wall carpet and cathedral ceilings. A spacious and newly renovated Family Room on the lower level is the perfect spot for family time with laminate flooring, a renovated full bath, laundry room, storage closet and access to the 2 car garage. A walk-out slider leads to the patio and beautifully landscaped, partially fenced yard with a large shed. Multi-zoned, oil, baseboard heat. Two large window AC units included with the home. Convenient to highways, shopping and restaurants. There is a train station in town for travel to New York City and a short drive to downtown New Haven. Move right in and make this home your own! ! We are in a multiple offer situation please send highest and best offers by 5:00pm today February 6 2023
Zillow last checked: 8 hours ago
Listing updated: March 31, 2023 at 04:00am
Listed by:
Philip A. Giampietro 203-415-7664,
Coldwell Banker Realty 203-272-1633
Bought with:
Carolyn Ridenour, RES.0768456
Berkshire Hathaway NE Prop.
Source: Smart MLS,MLS#: 170547585
Facts & features
Interior
Bedrooms & bathrooms
- Bedrooms: 3
- Bathrooms: 2
- Full bathrooms: 2
Primary bedroom
- Features: Cathedral Ceiling(s), Ceiling Fan(s), Full Bath, Wall/Wall Carpet
- Level: Main
- Area: 208 Square Feet
- Dimensions: 13 x 16
Bedroom
- Features: Cathedral Ceiling(s), Wall/Wall Carpet
- Level: Main
- Area: 123.6 Square Feet
- Dimensions: 10.3 x 12
Bedroom
- Features: Cathedral Ceiling(s), Wall/Wall Carpet
- Level: Main
- Area: 132 Square Feet
- Dimensions: 11 x 12
Bathroom
- Features: Remodeled, Tile Floor
- Level: Upper
Family room
- Features: Full Bath, Sliders
- Level: Lower
- Area: 458.16 Square Feet
- Dimensions: 16.6 x 27.6
Kitchen
- Features: Balcony/Deck, Breakfast Bar, Cathedral Ceiling(s), Dining Area, Skylight, Sliders
- Level: Main
- Area: 338 Square Feet
- Dimensions: 13 x 26
Living room
- Features: Balcony/Deck, Cathedral Ceiling(s), Ceiling Fan(s), Fireplace
- Level: Main
- Area: 315.4 Square Feet
- Dimensions: 16.6 x 19
Heating
- Baseboard, Hot Water, Oil
Cooling
- Ceiling Fan(s), Window Unit(s)
Appliances
- Included: Gas Range, Microwave, Refrigerator, Dishwasher, Disposal, Washer, Dryer, Water Heater
- Laundry: Lower Level
Features
- Entrance Foyer
- Windows: Thermopane Windows
- Basement: Finished,Heated,Garage Access,Walk-Out Access,Liveable Space,Storage Space
- Attic: Access Via Hatch
- Number of fireplaces: 1
Interior area
- Total structure area: 2,508
- Total interior livable area: 2,508 sqft
- Finished area above ground: 1,836
- Finished area below ground: 672
Property
Parking
- Total spaces: 2
- Parking features: Attached, Asphalt
- Attached garage spaces: 2
- Has uncovered spaces: Yes
Features
- Patio & porch: Deck, Patio
- Exterior features: Garden, Rain Gutters, Lighting
- Fencing: Partial
Lot
- Size: 0.33 Acres
- Features: Level
Details
- Additional structures: Shed(s)
- Parcel number: 1226607
- Zoning: RES
Construction
Type & style
- Home type: SingleFamily
- Architectural style: Ranch
- Property subtype: Single Family Residence
Materials
- Vinyl Siding
- Foundation: Concrete Perimeter, Raised
- Roof: Asphalt
Condition
- New construction: No
- Year built: 1995
Utilities & green energy
- Sewer: Public Sewer
- Water: Public
Green energy
- Energy efficient items: Windows
Community & neighborhood
Community
- Community features: Library, Medical Facilities, Park, Near Public Transport, Shopping/Mall
Location
- Region: Naugatuck
Price history
| Date | Event | Price |
|---|---|---|
| 3/30/2023 | Sold | $379,800+5.5%$151/sqft |
Source: | ||
| 1/31/2023 | Listed for sale | $359,900+38.4%$144/sqft |
Source: | ||
| 12/7/2004 | Sold | $260,000+62.5%$104/sqft |
Source: Public Record Report a problem | ||
| 3/19/1998 | Sold | $160,000+10.3%$64/sqft |
Source: Public Record Report a problem | ||
| 12/1/1995 | Sold | $145,000$58/sqft |
Source: Public Record Report a problem | ||
Public tax history
| Year | Property taxes | Tax assessment |
|---|---|---|
| 2025 | $7,937 | $166,210 |
| 2024 | $7,937 | $166,210 |
| 2023 | $7,937 | $166,210 |
Find assessor info on the county website
Neighborhood: 06770
Nearby schools
GreatSchools rating
- 4/10Hop Brook Elementary SchoolGrades: K-4Distance: 1.2 mi
- 3/10City Hill Middle SchoolGrades: 7-8Distance: 1.3 mi
- 4/10Naugatuck High SchoolGrades: 9-12Distance: 2.3 mi
Schools provided by the listing agent
- Elementary: Hop Brook
- High: Naugatuck
Source: Smart MLS. This data may not be complete. We recommend contacting the local school district to confirm school assignments for this home.

Get pre-qualified for a loan
At Zillow Home Loans, we can pre-qualify you in as little as 5 minutes with no impact to your credit score.An equal housing lender. NMLS #10287.
Sell for more on Zillow
Get a free Zillow Showcase℠ listing and you could sell for .
$438,400
2% more+ $8,768
With Zillow Showcase(estimated)
$447,168