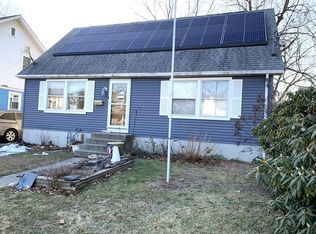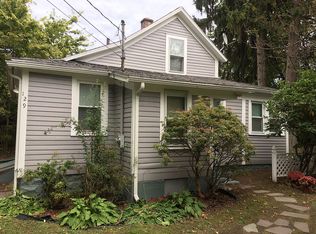Sold for $320,000
$320,000
32 Marsden St, Springfield, MA 01109
3beds
2,329sqft
Single Family Residence
Built in 1924
7,540 Square Feet Lot
$366,500 Zestimate®
$137/sqft
$2,149 Estimated rent
Home value
$366,500
$334,000 - $399,000
$2,149/mo
Zestimate® history
Loading...
Owner options
Explore your selling options
What's special
Have you been looking to live and work at home? Would you like a home office with a separate entrance? A unique opportunity awaits you in this seven room, three bedroom vintage charming colonial with gorgeous original hardwood floors, a handsome large living room with fireplace, wonderful bedrooms and more. Completely New roof in 2018. This graceful home is waiting for the right buyer to make this one their own. It comes with an attached approved five room office suite which has been a running dentist practice for 60 years. Office treatment rooms all have sinks and the office suite has one half bath. Office area has two entrances and its own basement. Two separate gas fired boilers for efficient heating also. Utility bills are combined for billing purposes. Buyer to do due diligence with the City of Springfield Planning Department for other possible uses. Established Pine Point location on a lovely street close to businesses, schools and parks. Come see the possibilities!
Zillow last checked: 8 hours ago
Listing updated: January 14, 2025 at 05:02am
Listed by:
Roger Trombly 413-221-4600,
Coldwell Banker Realty - Western MA 413-567-8931
Bought with:
Genesis Arekeria
Executive Real Estate, Inc.
Source: MLS PIN,MLS#: 73313258
Facts & features
Interior
Bedrooms & bathrooms
- Bedrooms: 3
- Bathrooms: 2
- Full bathrooms: 1
- 1/2 bathrooms: 1
Primary bedroom
- Features: Closet, Flooring - Hardwood, Attic Access
- Level: Second
Bedroom 2
- Features: Closet, Flooring - Hardwood, Lighting - Overhead
- Level: Second
Bedroom 3
- Features: Closet, Flooring - Hardwood
- Level: Second
Primary bathroom
- Features: No
Bathroom 1
- Features: Bathroom - Half, Flooring - Vinyl
- Level: First
Bathroom 2
- Features: Bathroom - Full, Bathroom - Tiled With Tub & Shower, Flooring - Vinyl
- Level: Second
Dining room
- Features: Flooring - Hardwood, French Doors, Lighting - Overhead
- Level: Main,First
Kitchen
- Features: Flooring - Vinyl, Window(s) - Picture, Dining Area, Countertops - Upgraded, Exterior Access, Lighting - Overhead
- Level: Main,First
Living room
- Features: Flooring - Hardwood, Exterior Access, Decorative Molding
- Level: Main,First
Office
- Features: Bathroom - Half, Flooring - Wall to Wall Carpet, Flooring - Vinyl, Window(s) - Bay/Bow/Box, Exterior Access, Lighting - Overhead
- Level: Main
Heating
- Baseboard, Steam, Natural Gas
Cooling
- Central Air
Appliances
- Included: Gas Water Heater, Water Heater, Range, Dishwasher, Microwave, Refrigerator, Washer, Dryer
- Laundry: Electric Dryer Hookup, Exterior Access, Washer Hookup, In Basement
Features
- Closet, Bathroom - Half, Lighting - Overhead, Entry Hall, Sun Room, Home Office-Separate Entry, Internet Available - Broadband
- Flooring: Vinyl, Carpet, Laminate, Hardwood, Flooring - Hardwood, Flooring - Wall to Wall Carpet, Flooring - Vinyl
- Doors: Storm Door(s), French Doors
- Windows: Bay/Bow/Box, Storm Window(s), Screens
- Basement: Full,Bulkhead,Concrete,Unfinished
- Number of fireplaces: 1
- Fireplace features: Living Room
Interior area
- Total structure area: 2,329
- Total interior livable area: 2,329 sqft
Property
Parking
- Total spaces: 4
- Parking features: Detached, Paved Drive, Off Street, Paved
- Garage spaces: 1
- Uncovered spaces: 3
Accessibility
- Accessibility features: No
Features
- Exterior features: Rain Gutters, Storage, Screens
- Fencing: Fenced/Enclosed
- Frontage length: 75.00
Lot
- Size: 7,540 sqft
- Features: Level
Details
- Parcel number: S:08300 P:0007,2594495
- Zoning: R1
Construction
Type & style
- Home type: SingleFamily
- Architectural style: Colonial,Other (See Remarks)
- Property subtype: Single Family Residence
Materials
- Frame
- Foundation: Block, Brick/Mortar
- Roof: Shingle
Condition
- Year built: 1924
Utilities & green energy
- Electric: Circuit Breakers, 200+ Amp Service
- Sewer: Public Sewer
- Water: Public
- Utilities for property: for Electric Range, for Electric Oven, for Electric Dryer, Washer Hookup
Community & neighborhood
Community
- Community features: Public Transportation, Shopping, Pool, Park, Laundromat, Conservation Area, House of Worship, Public School, University, Sidewalks
Location
- Region: Springfield
- Subdivision: Pine Point
Other
Other facts
- Road surface type: Paved
Price history
| Date | Event | Price |
|---|---|---|
| 1/13/2025 | Sold | $320,000-3%$137/sqft |
Source: MLS PIN #73313258 Report a problem | ||
| 1/8/2025 | Price change | $329,900-5.7%$142/sqft |
Source: MLS PIN #73313258 Report a problem | ||
| 11/16/2024 | Listed for sale | $349,900+129.4%$150/sqft |
Source: MLS PIN #73313258 Report a problem | ||
| 1/16/2018 | Sold | $152,500$65/sqft |
Source: Public Record Report a problem | ||
Public tax history
| Year | Property taxes | Tax assessment |
|---|---|---|
| 2025 | -- | $368,700 +13.6% |
| 2024 | -- | $324,500 +14.8% |
| 2023 | -- | $282,700 +15.5% |
Find assessor info on the county website
Neighborhood: Pine Point
Nearby schools
GreatSchools rating
- 4/10Hiram L Dorman SchoolGrades: PK-5Distance: 0.1 mi
- 3/10STEM Middle AcademyGrades: 6-8Distance: 0.9 mi
- 3/10Springfield Central High SchoolGrades: 9-12Distance: 0.7 mi
Schools provided by the listing agent
- Elementary: Dorman
Source: MLS PIN. This data may not be complete. We recommend contacting the local school district to confirm school assignments for this home.
Get pre-qualified for a loan
At Zillow Home Loans, we can pre-qualify you in as little as 5 minutes with no impact to your credit score.An equal housing lender. NMLS #10287.
Sell with ease on Zillow
Get a Zillow Showcase℠ listing at no additional cost and you could sell for —faster.
$366,500
2% more+$7,330
With Zillow Showcase(estimated)$373,830

