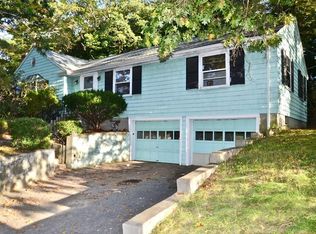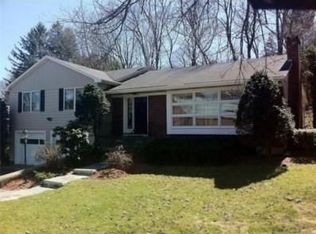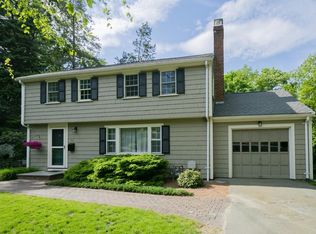Welcome Home...to 32 Marrett Road Lexington! Within easy reach of the quaint, European style Lexington center, via historic Massachusetts Ave, or via the minute-man bike path. This property offers 1,928 Sq. Ft. of finished one-level living space, PLUS a seasonal sun-room with fully insulated Anderson sliding doors. 3 full-size bedrooms, including a master bedroom which includes an en-suite bathroom, in addition to another full bathroom on the first floor.The lower level provides even more living space with an over-sized family room, half-bathroom, laundry/utility area with plenty of room to reconfigure into a full bathroom and that extra 4th bedroom.The property boasts many recent updates including Deck, Leaf Guard Gutters,Roof,Insulation Walls,Attic,Garage Ceiling, A/C. Anderson Windows & Storm doors Full exterior paint located close to Boston, Cambridge, within easy reach of all major highways, Redline Train-stop, together with Lexington top ranked public schools. Cheers !
This property is off market, which means it's not currently listed for sale or rent on Zillow. This may be different from what's available on other websites or public sources.


