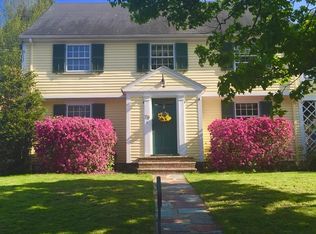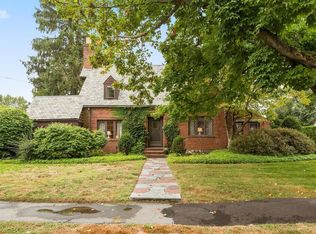Sold for $1,075,000 on 04/18/25
$1,075,000
32 Marmion Rd, Melrose, MA 02176
3beds
1,679sqft
Single Family Residence
Built in 1933
0.31 Acres Lot
$1,052,700 Zestimate®
$640/sqft
$3,558 Estimated rent
Home value
$1,052,700
$968,000 - $1.14M
$3,558/mo
Zestimate® history
Loading...
Owner options
Explore your selling options
What's special
Discover timeless elegance at 32 Marmion Road, Melrose, MA—a classic Colonial home crafted in 1933 by renowned architect Royal Barry Wills. Nestled on a generous 0.31-acre lot, this 1,679-square-foot residence offers 3 bedrooms and 1.5 bathrooms, providing both space and comfort. Royal Barry Wills, a Melrose native and MIT graduate, was celebrated for his mastery of the Cape Cod and Colonial Revival styles. His designs are lauded for their authenticity, proportion, and enduring appeal. Situated in the desirable Bellevue Golf Club neighborhood, 32 Marmion Road offers a serene suburban setting with convenient access to local amenities, schools, and parks. The expansive lot provides ample outdoor space, perfect for gardening, recreation, or future expansion. Embrace the opportunity to own a piece of architectural history in a vibrant community. This Royal Barry Wills-designed home at 32 Marmion Road seamlessly blends classic design with modern living. 1st showings at Open House.
Zillow last checked: 8 hours ago
Listing updated: April 18, 2025 at 07:36am
Listed by:
John King,
Danca Realty, Inc. 781-321-0180,
W. Ronald Rossi 781-219-8579
Bought with:
W. Ronald Rossi
Danca Realty, Inc.
Source: MLS PIN,MLS#: 73339714
Facts & features
Interior
Bedrooms & bathrooms
- Bedrooms: 3
- Bathrooms: 2
- Full bathrooms: 1
- 1/2 bathrooms: 1
Primary bedroom
- Features: Closet, Flooring - Hardwood
- Level: Second
- Area: 228
- Dimensions: 19 x 12
Bedroom 2
- Features: Closet, Flooring - Hardwood
- Level: Second
- Area: 144
- Dimensions: 16 x 9
Bedroom 3
- Features: Closet, Flooring - Hardwood
- Level: Second
- Area: 130
- Dimensions: 13 x 10
Primary bathroom
- Features: Yes
Bathroom 1
- Features: Bathroom - Full, Bathroom - Tiled With Tub & Shower, Flooring - Stone/Ceramic Tile
- Level: Second
Bathroom 2
- Features: Bathroom - Half, Flooring - Stone/Ceramic Tile
- Level: First
Dining room
- Features: Flooring - Hardwood
- Level: First
- Area: 132
- Dimensions: 11 x 12
Kitchen
- Features: Flooring - Stone/Ceramic Tile, Exterior Access
- Level: First
- Area: 132
- Dimensions: 12 x 11
Living room
- Features: Beamed Ceilings, Flooring - Wood, Exterior Access
- Level: First
- Area: 252
- Dimensions: 12 x 21
Heating
- Central, Steam, Oil, Fireplace
Cooling
- None
Features
- Den, Bonus Room, Walk-up Attic
- Flooring: Wood, Tile, Flooring - Wood, Flooring - Stone/Ceramic Tile
- Basement: Full,Partially Finished,Bulkhead,Sump Pump
- Number of fireplaces: 2
- Fireplace features: Living Room
Interior area
- Total structure area: 1,679
- Total interior livable area: 1,679 sqft
- Finished area above ground: 1,679
Property
Parking
- Total spaces: 3
- Parking features: Attached, Paved Drive, Off Street, Paved
- Attached garage spaces: 1
- Uncovered spaces: 2
Accessibility
- Accessibility features: No
Features
- Patio & porch: Screened
- Exterior features: Porch - Screened
- Frontage length: 85.00
Lot
- Size: 0.31 Acres
Details
- Parcel number: E10 0000099,660049
- Zoning: Res
Construction
Type & style
- Home type: SingleFamily
- Architectural style: Garrison
- Property subtype: Single Family Residence
Materials
- Frame
- Foundation: Stone
- Roof: Shingle
Condition
- Year built: 1933
Utilities & green energy
- Electric: 220 Volts, Circuit Breakers, 100 Amp Service
- Sewer: Public Sewer
- Water: Public
- Utilities for property: for Electric Range
Community & neighborhood
Security
- Security features: Security System
Community
- Community features: Public Transportation, Shopping, Golf, Medical Facility, Bike Path, House of Worship, Public School, T-Station
Location
- Region: Melrose
- Subdivision: Bellevue Country Club
Price history
| Date | Event | Price |
|---|---|---|
| 4/18/2025 | Sold | $1,075,000+13.3%$640/sqft |
Source: MLS PIN #73339714 Report a problem | ||
| 3/7/2025 | Listed for sale | $949,000$565/sqft |
Source: MLS PIN #73339714 Report a problem | ||
Public tax history
| Year | Property taxes | Tax assessment |
|---|---|---|
| 2025 | $7,517 -0.3% | $759,300 |
| 2024 | $7,540 +4.7% | $759,300 +9.9% |
| 2023 | $7,201 -2.2% | $691,100 -0.8% |
Find assessor info on the county website
Neighborhood: East Side
Nearby schools
GreatSchools rating
- 8/10Winthrop Elementary SchoolGrades: K-5Distance: 0.4 mi
- 6/10Melrose Middle SchoolGrades: 6-8Distance: 0.8 mi
- 10/10Melrose High SchoolGrades: 9-12Distance: 0.7 mi
Get a cash offer in 3 minutes
Find out how much your home could sell for in as little as 3 minutes with a no-obligation cash offer.
Estimated market value
$1,052,700
Get a cash offer in 3 minutes
Find out how much your home could sell for in as little as 3 minutes with a no-obligation cash offer.
Estimated market value
$1,052,700

