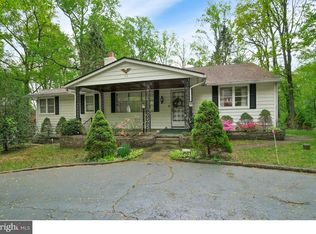Sold for $659,000 on 04/10/24
$659,000
32 Marian Rd, Phoenixville, PA 19460
4beds
2,808sqft
Single Family Residence
Built in 1971
0.51 Acres Lot
$713,200 Zestimate®
$235/sqft
$3,476 Estimated rent
Home value
$713,200
$678,000 - $749,000
$3,476/mo
Zestimate® history
Loading...
Owner options
Explore your selling options
What's special
Welcome to this beautiful 1971 Chester County Home at 32 Marian Rd. , Phoenixville. This home sits in Charlestown Township, and the award winning Great Valley School District on 1/2 acre of land, Boasting all of 2,808 above ground square footage with an unfinished, dry basement with potential! This lovely home was fully renovated in 2014. The Roof and heating system were redone at that time, with heat pump and Central A/C, renovated exteriors , pavers and landscaping. This home opens into a lovely parlor followed by an efficient kitchen and dining area. Off the kitchen is an amazing family room with a gorgeous wood burning fire place that opens additional versatile space with laundry then to the outside patio. Upstairs you will find 3 good sized bedrooms with 1 full bath at one end; a large master bedroom, with master bath and jetted tub, multiple closets, and an office at the other end. The basement is unfinished with many possibilities as it opens into a huge 2 + car garage space. Potential is exponential. The backyard is exudes privacy, is partially wooded, and fenced in. Great for family gatherings, parties , entertaining or just sitting quietly in your thoughts. Schedule your appointment today!
Zillow last checked: 8 hours ago
Listing updated: April 10, 2024 at 10:02am
Listed by:
gina aiello 484-985-0951,
Keller Williams Realty Group
Bought with:
Meg White, RS250123
Keller Williams Realty Group
Source: Bright MLS,MLS#: PACT2057846
Facts & features
Interior
Bedrooms & bathrooms
- Bedrooms: 4
- Bathrooms: 3
- Full bathrooms: 2
- 1/2 bathrooms: 1
- Main level bathrooms: 1
Basement
- Area: 0
Heating
- Heat Pump, Forced Air, Electric
Cooling
- Central Air, Electric
Appliances
- Included: Electric Water Heater
Features
- Ceiling Fan(s), Dining Area, Exposed Beams, Family Room Off Kitchen, Kitchen - Efficiency, Soaking Tub, Walk-In Closet(s), Upgraded Countertops, Dry Wall, Vaulted Ceiling(s), 9'+ Ceilings
- Flooring: Tile/Brick, Vinyl, Carpet
- Basement: Concrete
- Number of fireplaces: 1
- Fireplace features: Brick, Wood Burning, Wood Burning Stove
Interior area
- Total structure area: 2,808
- Total interior livable area: 2,808 sqft
- Finished area above ground: 2,808
- Finished area below ground: 0
Property
Parking
- Total spaces: 6
- Parking features: Garage Faces Side, Driveway, Attached
- Attached garage spaces: 2
- Uncovered spaces: 4
Accessibility
- Accessibility features: None
Features
- Levels: Two and One Half
- Stories: 2
- Patio & porch: Patio
- Exterior features: Play Area, Balcony
- Pool features: None
- Has view: Yes
- View description: Trees/Woods
Lot
- Size: 0.51 Acres
- Features: Backs to Trees, Cleared, Front Yard, Landscaped, Level, Not In Development, Wooded, Private, Rear Yard, Suburban
Details
- Additional structures: Above Grade, Below Grade, Outbuilding
- Parcel number: 3502E0017.0100
- Zoning: R10
- Zoning description: Residential
- Special conditions: Standard
Construction
Type & style
- Home type: SingleFamily
- Architectural style: Colonial,Dutch
- Property subtype: Single Family Residence
Materials
- Aluminum Siding, Stone, Wood Siding
- Foundation: Concrete Perimeter
- Roof: Shingle
Condition
- New construction: No
- Year built: 1971
- Major remodel year: 2014
Utilities & green energy
- Electric: 200+ Amp Service
- Sewer: Public Sewer
- Water: Well
- Utilities for property: Above Ground, Electricity Available
Community & neighborhood
Location
- Region: Phoenixville
- Subdivision: Tyrone Farms
- Municipality: CHARLESTOWN TWP
Other
Other facts
- Listing agreement: Exclusive Right To Sell
- Listing terms: Cash,Conventional,Negotiable
- Ownership: Fee Simple
Price history
| Date | Event | Price |
|---|---|---|
| 4/10/2024 | Sold | $659,000+4.6%$235/sqft |
Source: | ||
| 2/15/2024 | Pending sale | $630,000$224/sqft |
Source: | ||
| 2/8/2024 | Listed for sale | $630,000+64.7%$224/sqft |
Source: | ||
| 7/1/2014 | Sold | $382,500-4.4%$136/sqft |
Source: Public Record Report a problem | ||
| 4/18/2014 | Listed for sale | $399,900+77.7%$142/sqft |
Source: Reeves Realty Inc Report a problem | ||
Public tax history
| Year | Property taxes | Tax assessment |
|---|---|---|
| 2025 | $5,937 +2.1% | $196,030 |
| 2024 | $5,816 +2.5% | $196,030 |
| 2023 | $5,677 +2.6% | $196,030 |
Find assessor info on the county website
Neighborhood: 19460
Nearby schools
GreatSchools rating
- 6/10Charlestown El SchoolGrades: K-5Distance: 2.2 mi
- 7/10Great Valley Middle SchoolGrades: 6-8Distance: 3.7 mi
- 10/10Great Valley High SchoolGrades: 9-12Distance: 3.7 mi
Schools provided by the listing agent
- Elementary: Charlestown
- Middle: Great Valley
- High: Great Valley
- District: Great Valley
Source: Bright MLS. This data may not be complete. We recommend contacting the local school district to confirm school assignments for this home.

Get pre-qualified for a loan
At Zillow Home Loans, we can pre-qualify you in as little as 5 minutes with no impact to your credit score.An equal housing lender. NMLS #10287.
Sell for more on Zillow
Get a free Zillow Showcase℠ listing and you could sell for .
$713,200
2% more+ $14,264
With Zillow Showcase(estimated)
$727,464