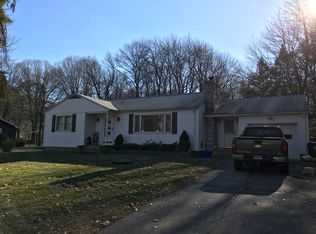Well built one owner builder ranch with a warm cozy bright country charm inside and out. Driving up you are greeted by a split rail fence and a large full front porch. Entering the large living room though a Dutch door the large fireplace with hardwood floor. Dining room has hardwood floor with large bay window. Open galley kitchen with breakfast bar that opens to the den. Bedrooms are oversized master bedroom has large bay window with full window seat. Basement has laundry area, lots of storage and a work area with a walk out to backyard. There is an oversized detached two car garage 24x24 ith workshop area and double garage doors to pass through. On the level back yard there is a large wood storage shed with electricity.Home has a brand new furnace and oil tank with a newer roof, updated electrical service panel. Home has central vacuum system house audio system new wi-fi controlled garage door openers Please practice all Covid guidelines.
This property is off market, which means it's not currently listed for sale or rent on Zillow. This may be different from what's available on other websites or public sources.
